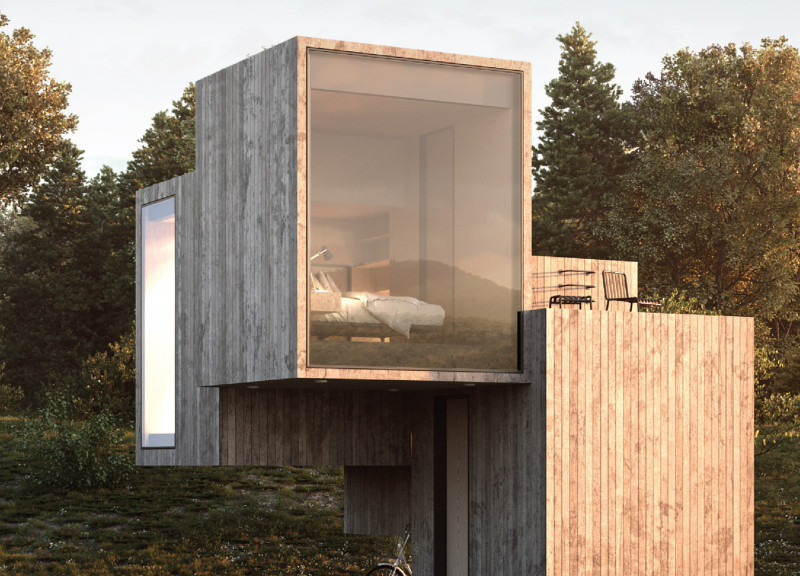5 key facts about this project
At its core, the 3D Dwelling functions as a family residence, articulating the needs of its occupants in a sophisticated manner. The layout is carefully planned to ensure that each area serves a specific purpose while remaining interconnected. This thoughtful arrangement enhances the overall user experience, facilitating movement and interaction within the home. The strategic organization of spatial zones—outdoor spaces, a kitchen/living area, utility zones, and a private bedroom—underscores the design philosophy of creating a harmonious living environment. This integration promotes not only day-to-day functionality but also social engagement, which is essential for modern family life.
The architectural design employs a staggered volumetric approach that differentiates this project from typical residential buildings. The offsetting of various levels adds visual intrigue and enhances the overall silhouette of the dwelling. This design technique not only plays a crucial role in defining the house's character but also contributes to improved lighting and ventilation throughout the space. Large glass panels are prominently featured in the facade, allowing natural light to flood the interior while offering breathtaking views of the surroundings. This transparency creates a seamless transition between indoors and outdoors, inviting nature into daily living while fostering a calming atmosphere.
In terms of materiality, the 3D Dwelling employs a palette that reflects durability and warmth. Concrete is utilized for structural integrity, providing a solid foundation that supports the overall design. Engineered wood plays a significant role in both the exterior and interior finishes, striking a balance between a contemporary aesthetic and a warmer personal touch. Additionally, the use of steel elements reinforces the structure while offering flexibility in design, particularly in the cantilevered sections. Each material choice aligns with the goals of sustainability and longevity, emphasizing a commitment to responsible building practices.
Unique design approaches are evident throughout the project. The incorporation of multifunctional spaces allows the dwelling to adapt to various lifestyle requirements. For example, the open-concept kitchen and living area not only serve as a family hub but can accommodate larger gatherings, integrating flexibility into everyday use. The design also innovatively considers privacy; despite an open layout, the strategic placement of rooms ensures that personal spaces remain secluded without disrupting the flow of the home. This aspect enhances comfort while ensuring the overall design remains cohesive.
The 3D Dwelling is a noteworthy example of modern architecture that addresses the evolving needs of today’s society. Its design encourages exploration of the blurring boundaries between indoor and outdoor living, celebrating the relationship with nature while emphasizing a pragmatic approach to space. To gain a deeper understanding of this project, readers are encouraged to explore the architectural plans, sections, and designs, which provide further insights into the architectural ideas that define this distinctive dwelling. Through this examination, one can appreciate not only the technical expertise behind the project but also the thoughtful considerations that make it a relevant addition to contemporary residential architecture.























