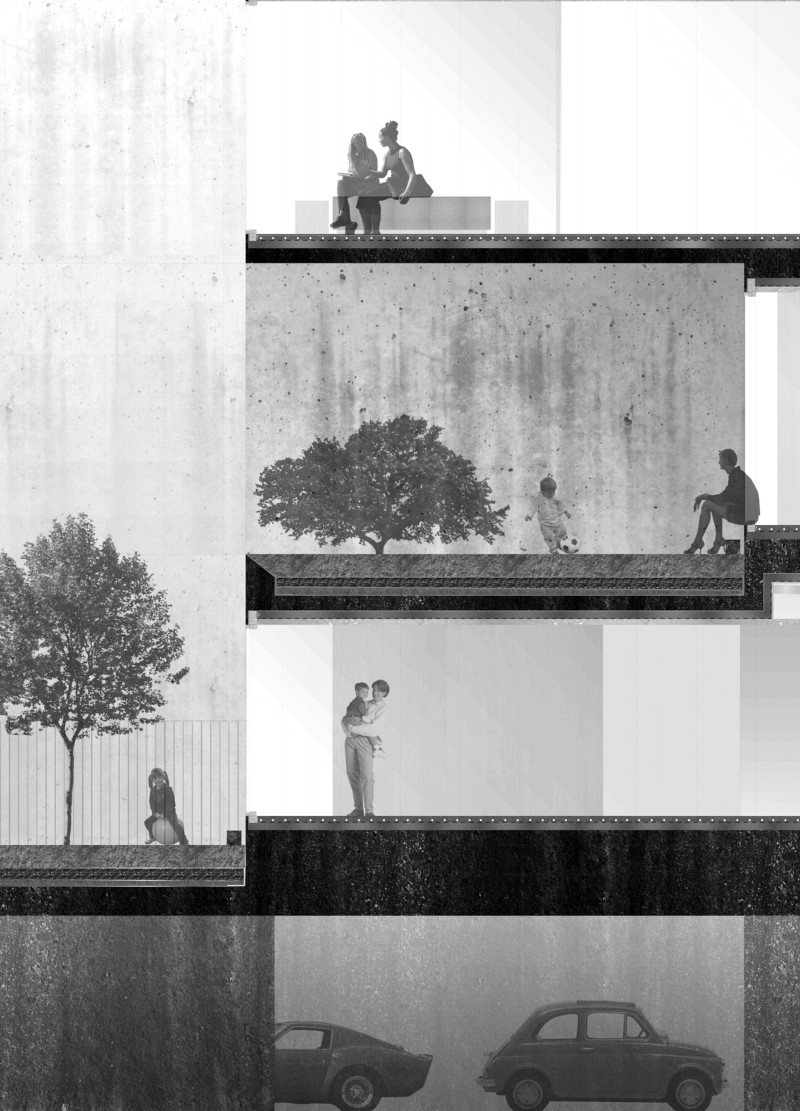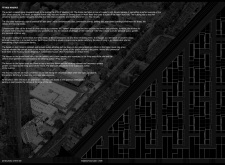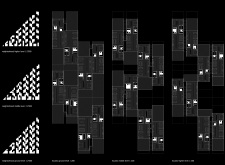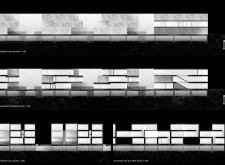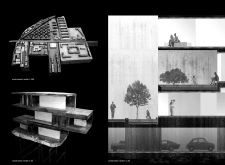5 key facts about this project
At its core, the project represents a modern interpretation of residential architecture that emphasizes individuality and collective living. It consists of a series of terraced houses organized in a staggered manner. This configuration is not just aesthetically pleasing; it optimizes sunlight exposure, allows for better views, and creates an environment where each unit maintains a sense of privacy. Private gardens are a central component of this design, providing each household with its own outdoor space, thus enhancing the quality of life for residents and encouraging outdoor activities that can foster community bonding.
The architectural design employs a modern palette characterized by prominent materials such as concrete, glass, and steel. Concrete serves as the structural backbone, ensuring durability and providing a uniform appearance across the building. The use of large glass windows enhances the transparency of the architecture, allowing natural light to flood the interiors and offering visual connections to the surrounding environment. Steel plays a crucial role in providing support, allowing for spacious interiors and innovative layouts that prioritize usability.
One unique aspect of the Tetris Houses project is the careful attention to accessibility and circulation. A pedestrian-friendly pathway system is designed to promote movement and interaction among residents while separating foot traffic from vehicles, which is vital for safety in urban areas. The inclusion of underground parking not only clears the streets of cars but also preserves the pedestrian-friendly nature of the design, which enhances the overall ambiance of the area.
Another important detail is the emphasis on communal gardens and outdoor spaces that accompany each living unit. These green areas serve not only as personal retreats for residents but also as shared spaces that encourage social engagement. The layout fosters our interconnectedness in an urban environment where such interactions can often be limited. The design reflects a keen understanding of the social dynamics within communities, highlighting the potential of residential architecture to enhance community life.
Tetris Houses also respond to significant ecological considerations, integrating sustainable practices into the construction and design processes. The arrangement of units and the landscaping choices promote biodiversity, contributing positively to the local ecology while offering residents a tangible connection to nature. The project subtly advocates for a lifestyle that respects environmental sustainability, demonstrating how thoughtful architectural design can engage with ecological principles.
As the detailed architectural plans, sections, and design concepts suggest, the Tetris Houses project is more than just a housing development; it is a practical example of how architecture can shape social environments within urban settings. By exploring the architectural designs and ideas presented in this project, one can gain deeper insights into how modern living can be optimized through intelligent design, integrating private and communal spaces effectively to enhance the overall quality of urban life. Engage with the project presentation for a more comprehensive understanding of this endeavor and its implications for future architectural practices in densely populated areas.


