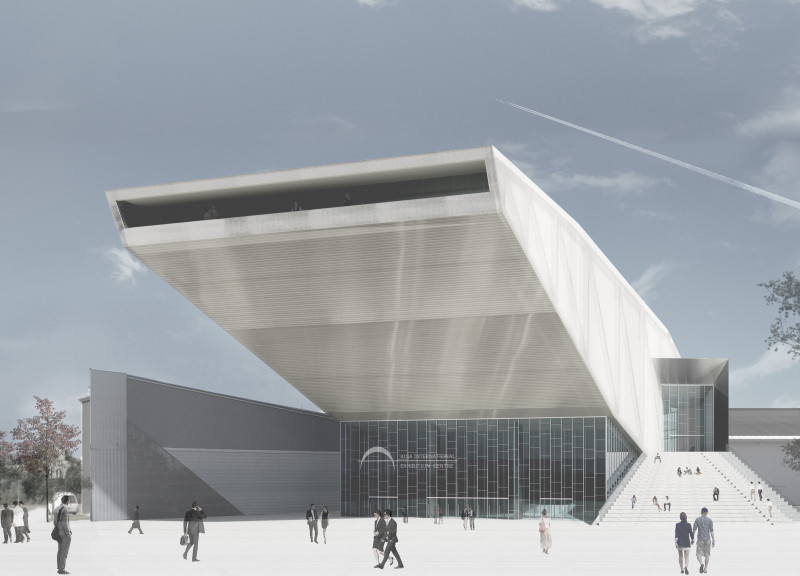5 key facts about this project
Functionally, the Kip Island Auditorium is designed to host a variety of events ranging from concerts to lectures and community gatherings. The layout of the project includes four distinct auditoriums, each accommodating 250 seats. These spaces are arranged in a staggered fashion, which not only enhances the acoustic qualities required for diverse performances but also offers attendees various perspectives of the city skyline, thus reinforcing the relationship between the building’s interior and the external environment.
At the heart of the design is a central public square that serves as a transition area from the bustling urban landscape into quieter performance spaces. This plaza invites interaction and play, acting as a vibrant hub that encourages community engagement. The seamless integration of landscaped areas surrounding the auditorium fosters a welcoming atmosphere that extends beyond its walls, inviting public participation and use throughout the day.
The massing of the auditorium building reflects a deliberate architectural strategy. The stacked volumes symbolize a layer of exploration and discovery, drawing users into the heart of the project. Large expanses of glass envelop the structure, providing transparency that allows light to permeate the interior spaces while offering stunning views of the landscape. This design choice not only enhances the building's aesthetic appeal but also helps to connect audiences with the natural surroundings.
Materiality plays a significant role in the overall design philosophy of the Kip Island Auditorium. A combination of structural steel, glass, wood, and concrete has been utilized to create a visually compelling and functional structure. Steel provides the necessary strength and flexibility for large spans, enabling an open and spacious interior layout. Glass elements facilitate a strong connection to the outside while promoting natural lighting throughout the day. The use of wood within the auditoriums lends warmth and human scale to the spaces, improving acoustic quality and enhancing the overall experience for performers and audiences alike. Concrete constitutes the foundational elements of the project, ensuring stability while also allowing for varied surface treatments that reflect the building’s modern character.
Unique design approaches can be seen in the various common areas designed to enhance the visitor experience. The main lobby functions as the primary circulation space, directing audiences toward auditoriums and other amenities. It fosters an inviting environment while serving as a social space for community interaction. Additionally, the open-air amphitheater created at the rooftop level serves not only as a venue for performances but also acts as an important civic space for outdoor events, making the auditorium a versatile hub for cultural activities.
The Kip Island Auditorium exemplifies a modern architectural approach that foregrounds community interaction and engagement while paying homage to the heritage of Riga. The building reflects a deeper understanding of its function and context, making it more than just a performance venue; it stands as a symbol of cultural vibrancy within the city. The thoughtful integration of spaces, materiality, and public engagement ensures that this project will contribute meaningfully to the urban landscape for years to come.
For those interested in delving deeper into this architectural endeavor, exploring the project presentation would provide further insight into its architectural plans, sections, designs, and innovative ideas, allowing for a comprehensive understanding of the Kip Island Auditorium and its significance in the context of modern architecture.


























