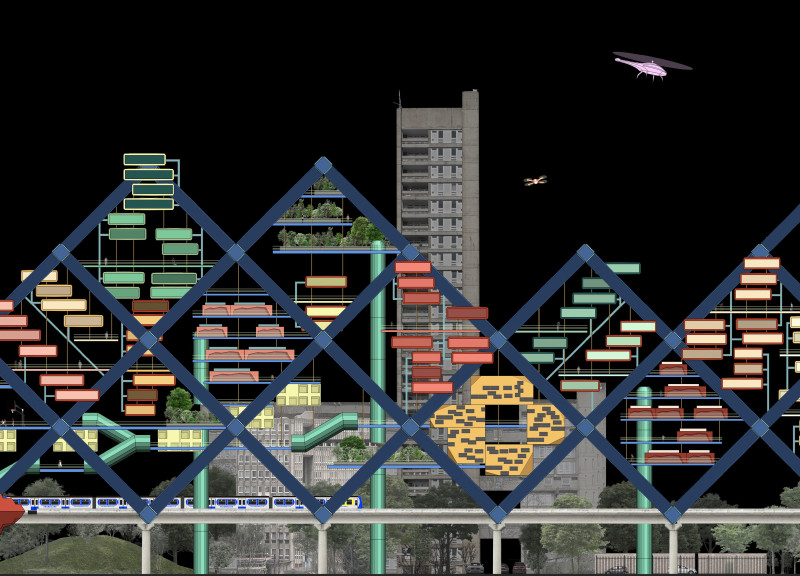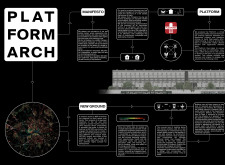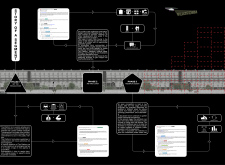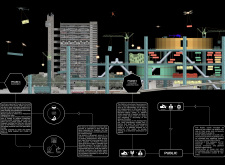5 key facts about this project
In essence, the project functions as a comprehensive urban redevelopment initiative that aims to repurpose underutilized urban infrastructure, specifically by building above existing railway lines. This innovative approach effectively transforms the urban landscape without the extensive need for land acquisition or demolition, allowing for the optimization of space in a densely populated city. The design speaks to the urgent needs of various communities, particularly in areas identified as high in deprivation, enabling access to safe, affordable housing.
Each element of the PLATFORM ARCH project has been carefully considered to contribute to its overall function and impact. The design incorporates a modular construction approach, which provides adaptability and flexibility, allowing spaces to evolve based on the needs of the community. This is particularly important as it supports phased development, enabling gradual implementation that aligns with socio-economic dynamics and community input.
The project's material palette is another critical aspect that illustrates its architectural integrity. Utilizing steel for structural support provides both strength and longevity, while glass elements enhance transparency and natural lighting within the spaces. The integration of recycled materials reflects a commitment to sustainability—an essential consideration in modern architectural practice—and concrete is employed to form robust foundational and structural elements. This varied materiality not only ensures durability and efficiency but also creates an engaging and inviting atmosphere for residents.
Unique design approaches within PLATFORM ARCH include the implementation of staggered construction methods, which facilitate an incremental development process. This allows for different stakeholders to participate in the building process, creating a sense of ownership and community pride. By engaging residents and local organizations in decision-making, the project embodies a participatory design ethos that seeks to include diverse voices in shaping the built environment.
Additionally, the careful balance between public and private realms is a notable feature of the design. Common areas have been integrated to promote social interactions among residents, fostering a sense of community while also providing essential private spaces for individual living. This thoughtful consideration of spatial relationships serves to enhance the quality of life for residents and encourages a sense of belonging.
The architectural plans and sections reflect a deep understanding of the urban context, emphasizing the need for accessible and interconnected living spaces. Each detail—from the layout to the selection of materials—demonstrates a commitment to creating an environment that not only meets practical housing needs but also enriches the urban fabric.
PLATFORM ARCH stands as a model for future architectural projects seeking to address similar challenges. It combines innovative design approaches with grounded, practical solutions to create a more inclusive urban experience. This project invites those interested in architecture, community development, and sustainable living to explore its presentation further. Delve into the architectural designs, plans, and sections to gain deeper insights into how this project navigates the complexities of modern urban living while prioritizing the needs of its community.


























