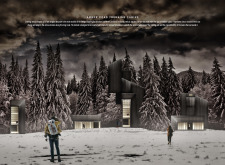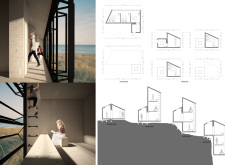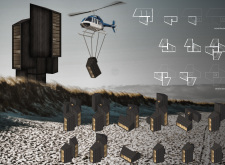5 key facts about this project
This project showcases a series of modular cabins that emphasize versatility and minimal environmental impact. Each cabin is designed to meet the needs of occupants while promoting a seamless integration into the forested surroundings. The architecture reflects a desire to enhance the outdoor experience, offering shelter that complements the topography and encourages exploration of the natural environment.
Functionally, the Amber Road Trekking Cabins serve as both living quarters and community spaces. The design consists of two main units: the living/sleeping area and a circulation unit, which ensures efficient access and connection between the cabins. The living/sleeping unit is tailored for relaxation, featuring multi-functional furniture that provides spaces for communal activities while maintaining a sense of privacy. The circulation unit acts as a buffer against environmental elements, enhancing comfort and usability in varying weather conditions.
One of the standout features of the project is its innovative use of modular construction. By utilizing prefabricated materials, the cabins can be assembled quickly and efficiently on-site. This approach not only ensures quality control but also enables the adaptation of configurations based on the specific characteristics of the site. The staggered arrangement and varying heights of the cabins create visual interest while allowing for optimal views of the surrounding landscape, further immersing occupants in their environment.
In terms of materials, the project incorporates steel, timber, concrete, and glass. Steel provides a robust structural framework, capable of withstanding harsh environmental conditions. Timber cladding adds a natural texture and aesthetic appeal that fits harmoniously into the forest context. Concrete blocks serve as foundational elements, while large glass panels establish a visual connection to the outside world, inviting natural light and landscapes into the interiors.
A distinctive aspect of the Amber Road Trekking Cabins is their adaptability. The design promotes a variety of spatial configurations, allowing the cabins to be arranged horizontally or vertically as needed. This flexibility caters to the diverse requirements of various users and enhances the communal experience.
The unique design approaches utilized in this project stem from a commitment to sustainability and environmental respect. By prioritizing eco-friendly materials and construction methods, the Amber Road Trekking Cabins not only reduce their carbon footprint but also aim to foster a deeper connection between occupants and the natural world. The minimalist aesthetic, combined with practical considerations, makes this project a model of how architecture can thoughtfully respond to its context.
For those interested in delving deeper into the architectural plans, sections, and overall designs, exploring the project presentation will provide an extensive view of the innovative ideas and design principles at play in the Amber Road Trekking Cabins. Understanding these elements can reveal much about the intent and functionality of this intriguing architectural endeavor.


























