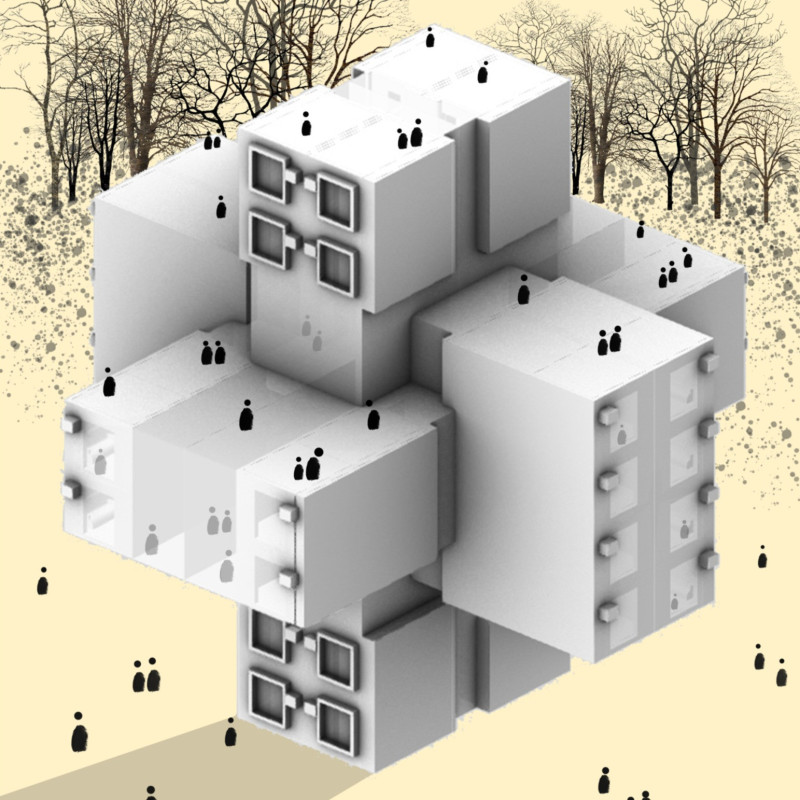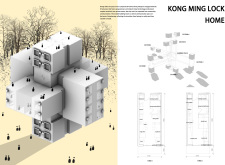5 key facts about this project
At its core, Kong Ming Lock Home represents a commitment to a balanced lifestyle, merging the elements of personal space with communal areas. The design encourages connections among residents while still allowing for essential privacy. This duality is crucial, especially in urban environments where space is often constrained and social dynamics are continually shifting. The architectural form is based on interlocking units — a nod to the traditional Chinese Kong ming su, which reflects adaptability and flexibility. Each component of the project is meticulously crafted to enhance both aesthetic appeal and practical application.
The primary function of the Kong Ming Lock Home is to create an environment that supports the needs of technology professionals, a demographic that often seeks innovative living arrangements that resonate with their work and social lives. The layout includes private living quarters equipped with essential amenities such as kitchens, bathrooms, and sleeping areas, while also incorporating shared facilities designed to foster interactions. This arrangement not only maximizes the use of limited space but also cultivates a sense of community among residents.
Distinctively, this project utilizes a diverse palette of materials that enhances its architectural integrity. The reliance on concrete provides durability and a modern finish, while large glass panes facilitate abundant natural light. This transparency helps to connect the interior spaces with the outside environment, promoting a feeling of openness. Wood is also an integral material within the design, employed in flooring and interior finishes to create warmth and comfort, balancing the industrial aspects of the concrete and metal elements.
The architectural plans presented for this project are indicative of a clever approach to spatial organization. Each unit is positioned to optimize both physical interaction and privacy, showcasing a detailed understanding of human behavior in communal settings. Architectural sections further reveal how the staggered arrangement of living blocks is intended to enhance ventilation and sightlines, which contribute significantly to the overall quality of living. This emphasis on both individual comfort and communal engagement speaks to a deeper understanding of the principle that architecture should serve its inhabitants holistically.
In the exploration of Kong Ming Lock Home, one can observe how various architectural ideas converge towards creating living spaces that are not only functional but also reflect the delicate balance between community and privacy. The project is a prime example of how contemporary architecture can adapt to changing societal needs, particularly as urban living continues to evolve. The modular design approach allows for future adaptations, ensuring the building can respond dynamically to its residents.
It is encouraged for readers to delve deeper into the architectural plans, sections, and designs of Kong Ming Lock Home to gain a fuller understanding of its unique features and thoughtful strategies. Engaging with the specifics of this project can provide valuable insights into contemporary architectural responses to modern living challenges, illustrating the vital role of innovative design in our everyday environments. Exploring the range of architectural ideas presented will undoubtedly enhance one's appreciation of this carefully conceived living solution.























