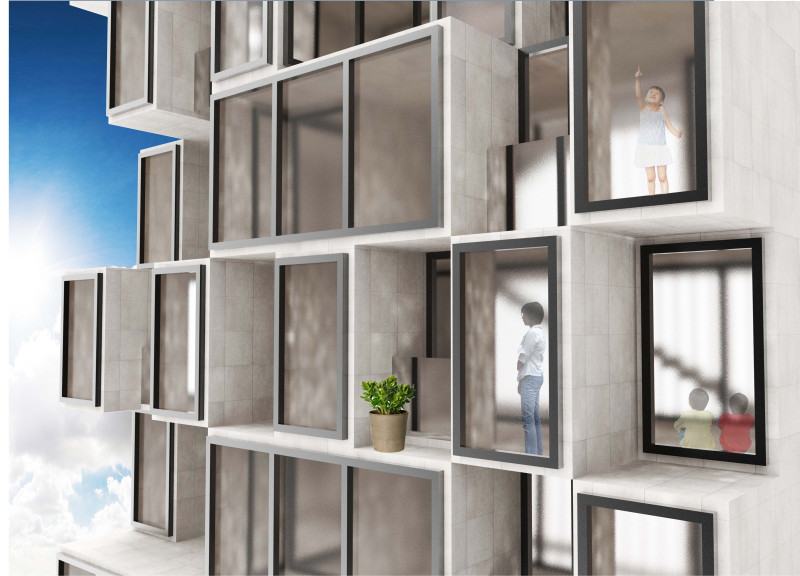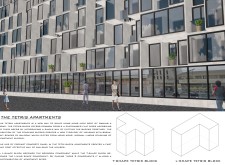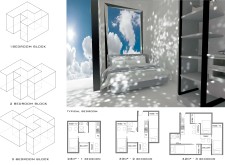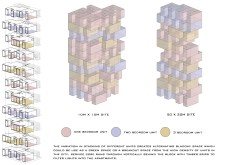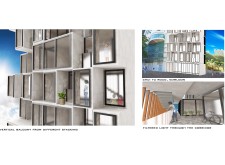5 key facts about this project
At the heart of the project is a modular design concept that utilizes a unique configuration of stacked living units. This design not only maximizes the usable floor area but also allows for an array of apartment types tailored to meet diverse resident needs. The Tetris Apartments offer a range of unit sizes, from efficient one-bedroom layouts to more spacious family-friendly options. Each unit is designed with an emphasis on flexibility, allowing inhabitants to adapt their living spaces as their circumstances change over time.
One of the key features of the Tetris Apartments is its environmentally conscious design. The project incorporates green spaces throughout the building, most notably through the inclusion of staggered balconies that provide private outdoor areas for residents. This integration of greenery encourages community interaction and improves the overall quality of life in an urban setting, where access to nature is often limited. Such thoughtful urban planning aligns with contemporary architectural approaches that seek to enhance both individual and communal living experiences.
The materiality of the Tetris Apartments is equally significant. The primary structure employs precast concrete panels, lending durability and a clean aesthetic to the facade. This choice reflects a commitment to both practical construction and a modern visual language. Large, panoramic windows crafted from high-performance glass are strategically positioned to invite natural light into the interiors, fostering a connection between the indoors and the vibrant city beyond. In contrast, the interiors feature warm timber accents that create a sense of comfort and harmony, softening the otherwise stark concrete environment.
The architectural design is further distinct through its innovative use of modular units. The 'tetris' concept allows for creative stacking and staggering of living spaces, resulting in varied terrace arrangements and unique views. This strategy encourages both individuality and community within the apartment complex, creating a sense of place that is often absent in traditional residential designs. By thinking critically about how space can be utilized and modified, the Tetris Apartments exemplify contemporary architectural ideas where functionality meets aesthetic appeal.
In a city where space is at a premium, the Tetris Apartments symbolize a progressive approach to urban living. The architects have skillfully balanced the need for compact, affordable housing with the desire for healthy, connected living experiences. As the world faces similar urban challenges, this project serves as a potential benchmark for future developments that strive to address housing density and affordability through intelligent design.
Readers interested in gaining a deeper understanding of this architectural endeavor are encouraged to explore the project's presentation further. Engaging with the architectural plans, sections, and designs will provide rich insights into the thoughtful approaches and implementations that characterize the Tetris Apartments. This exploration offers a chance to appreciate how innovative architectural ideas can redefine urban living and contribute to a more sustainable future.


