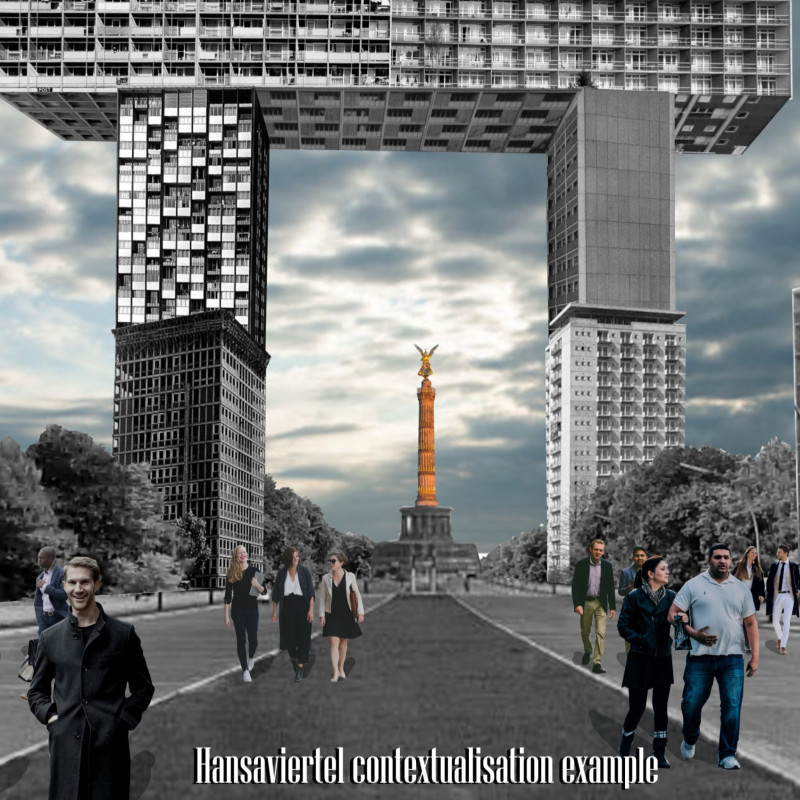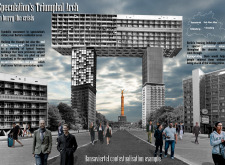5 key facts about this project
The project embodies the theme of "burying the crisis," addressing socio-political issues surrounding housing access and affordability. It symbolizes triumph and community empowerment, reframing the conversation about urban development and the potential for transformative housing solutions. The design foregrounds the experiences of residents, reflecting their collective memory and the historical context of the area.
The structure's defining feature is the arch form, achieved by stacking housing units in a dynamic configuration. This approach challenges conventional architectural norms, introducing a vertically-oriented design that encourages interaction among residents while optimizing the use of available space. The use of varied materials enhances the architectural integrity of the project. Reinforced concrete provides the framework, while glass facades ensure transparency and light penetration. The incorporation of brick ties the project to Berlin’s architectural heritage, offering a tactile contrast to the sleekness of the glass.
Unique Design Approaches
One of the standout characteristics of the design is its integration of green spaces within the structure. Landscape elements, including planters and communal gardens, are incorporated into the arch, fostering ecological diversity while encouraging community engagement. This integration of nature within a metropolitan context highlights the project’s commitment to promoting a balanced urban ecosystem.
Moreover, the arch functions as a public space, creating pathways and gathering areas that invite community interaction. By facilitating social connection, the design transcends its residential purpose, serving as a communal hub where residents can engage in shared activities, reinforcing a sense of belonging.
Architectural detailing further illustrates the project’s unique approach. The layering of units allows for a variety of spatial configurations, accommodating diverse living arrangements and enhancing flexibility. Additionally, the rhythmic articulation of the facade using materials such as steel and brick emphasizes structural expression, contributing to the site’s overall visual coherence and identity.
Architectural Insights and Future Exploration
The architectural plans and sections reveal the careful consideration of scale and proportion in relation to the surrounding urban fabric. Architectural designs prioritize user experience, balancing functionality with aesthetic appeal. Each unit is designed to maximize natural light and views while promoting a sense of privacy, demonstrating an understanding of human-scale design.
For those interested in exploring this project further, reviewing the architectural plans, sections, and detailed designs provides deeper insights into the innovative ideas that underpin this residential monument. The exploration of "Speculation’s Triumphal Arch" emphasizes the potential for architecture to provoke thought and inspire change within urban environments.























