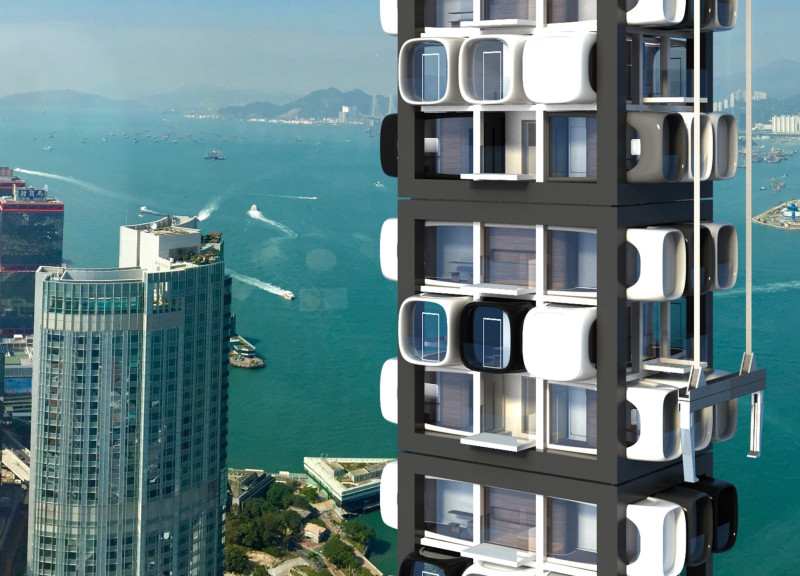5 key facts about this project
Functionally, the inMobile project seeks to provide compact living quarters without sacrificing the essential amenities necessary for modern life. Each unit is carefully designed to maximize spatial efficiency, with a standard module measuring approximately 33 square meters. This size is optimized for singles or couples, featuring integrated areas for sleeping, cooking, and bathing. The ability to customize and reconfigure these units over time presents a unique approach to housing, allowing residents to adapt their living spaces as their needs evolve. By incorporating half-module units into the design, the project further enhances its adaptability, making it suitable for a wide range of household sizes and compositions.
A defining aspect of the inMobile project is its modular design, which facilitates easy assembly and disassembly of living units. The architectural framework consists of a primary structural grid of 10 meters by 10 meters, supporting stacked modules that can be rearranged to fit different contexts or demographic requirements. This system not only allows for vertical construction but also enables future expansion or modification, ensuring long-term usability and relevance in a rapidly changing urban landscape.
Sustainability plays a critical role in this architectural initiative. Incorporating renewable energy sources, such as photovoltaic panels, and systems for rainwater harvesting is fundamental to the project's ethos. By prioritizing these features, inMobile aims to create self-sufficient living spaces that are economically viable and environmentally responsible. The structural integrity of the modules is achieved through the utilization of materials such as steel and aluminum, which provide durability while keeping construction lean and efficient.
In terms of materiality, the project explores the integration of advanced construction technologies, including the potential use of 3D printing for modular components. This innovative approach not only streamlines the building process but also reduces material waste, aligning with contemporary sustainable building practices. The incorporation of glass panels in the design facilitates natural light and enhances the aesthetic quality of the living environment, creating an inviting atmosphere that encourages a sense of community.
The inMobile project transcends conventional residential architecture by emphasizing social adaptiveness. The modular and flexible framework caters to diverse living patterns, allowing it to respond to the demographic shifts common in urban living. This adaptability is crucial in a city like Hong Kong, where housing solutions must evolve to meet the needs of a fluctuating population.
The architectural ideas behind the inMobile project encapsulate a thoughtful response to urban density and housing affordability, integrating functionality with an eye towards sustainability and future flexibility. This project does not merely offer a place to live; it proposes a rethinking of how living spaces can be designed to meet the demands of modern urban life.
For those interested in deepening their understanding of the inMobile project, exploring the architectural plans, sections, and design concepts will provide valuable insight into how this innovative approach can redefine urban housing. Engaging with these elements will showcase the comprehensive thought process behind the project and highlight the potential impact on future architectural practices in cities facing similar challenges.


























