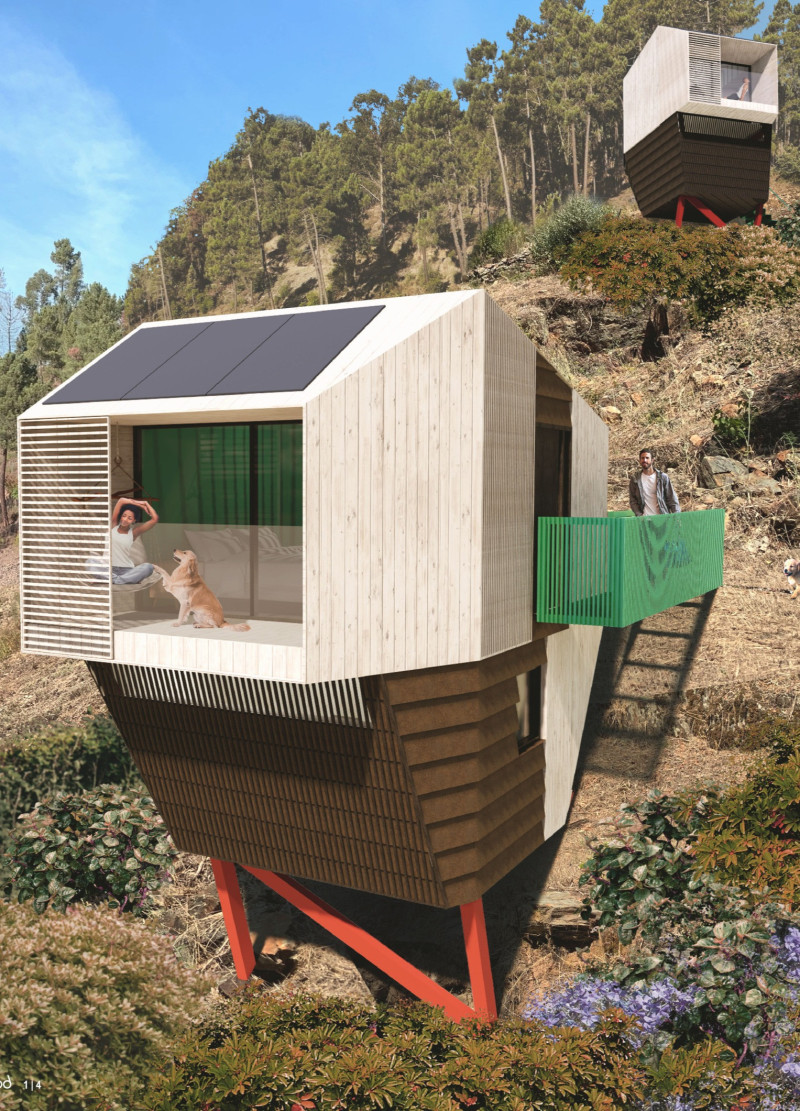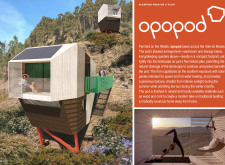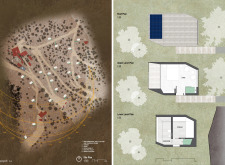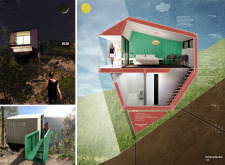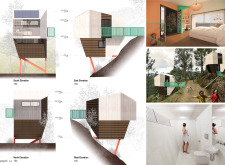5 key facts about this project
Functionally, the Opopod project is designed to accommodate daily living needs while promoting an efficient use of space. The layout is innovative, featuring a stacked arrangement that allows for essential living quarters to coexist within a minimal footprint. This configuration takes advantage of vertical space, ensuring that every square meter is utilized effectively without compromising on comfort. The design incorporates key residential elements such as a washroom, storage, and sleeping quarters, all creatively arranged to foster an inviting and functional environment.
A notable aspect of the Opopod design is its architectural form, characterized by geometric simplicity and elegant lines. The exterior features a combination of wood and cork, materials chosen not only for their aesthetic appeal but also for their ecological benefits. The wood cladding lends a warm, organic feel, while cork serves as an efficient insulator, contributing to the project’s overall energy efficiency. The use of large glass windows establishes a strong connection to the outdoors, inviting natural light into the living spaces and providing panoramic views of the surrounding hills and valleys. This emphasis on natural light enhances the atmosphere within, making the interior feel more expansive despite the space constraints typically found in compact homes.
The thoughtful incorporation of outdoor spaces further elevates the living experience at Opopod. Generously sized balconies extend from the main living area, serving as spaces for relaxation and social interaction. These outdoor areas are designed to offer shelter and comfort, allowing residents to engage with their natural environment throughout the day. Expansive views enhance the experience, creating a seamless transition between indoor and outdoor living.
Sustainability is a core value that permeates the entire Opopod project. The architectural design includes practical elements such as a rainwater collection system and solar panels. These features not only decrease reliance on external resources but also demonstrate a responsible approach to energy and water use. The project's foundation—constructed using helical piles—minimally impacts the ground, preserving the natural ecosystem and allowing for effective rainwater drainage. This attention to environmental integration illustrates a conscientious architectural approach that other modern designs can learn from.
Opopod stands out not only for its innovative use of materials and space but also for its responsiveness to the environment and community. The design embodies a contemporary interpretation of living spaces, promoting efficiency and sustainability while maintaining aesthetic integrity. This project serves as a model for future residential designs, proving that compact living can be both functional and visually satisfying.
For those interested in understanding the intricacies of this architectural effort, it is worthwhile to explore the project's presentation further. By reviewing elements such as architectural plans, architectural sections, and architectural ideas, readers can gain deeper insights into the nuanced details that make Opopod a relevant example in the discourse of modern architecture.


