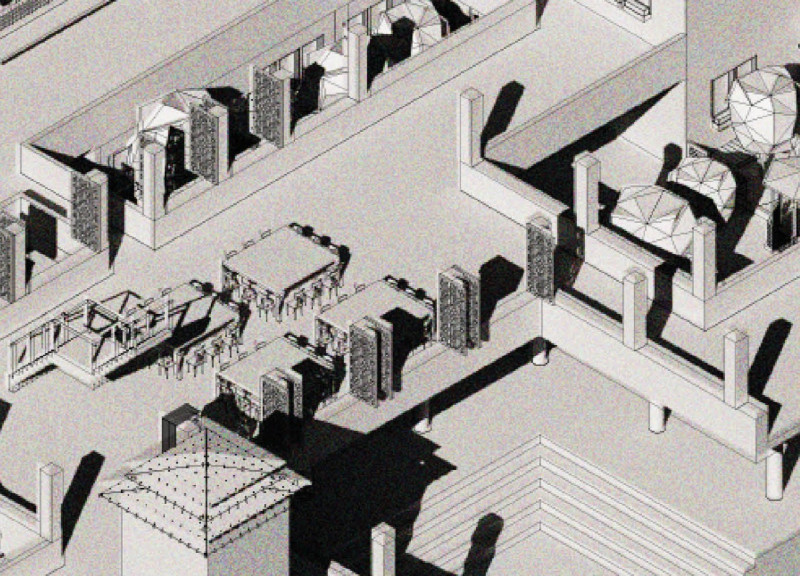5 key facts about this project
At its core, the project represents a response to the challenges posed by urbanization, where the influx of people into cities often leads to disconnection from communal traditions. Through this initiative, the architects aim to foster a sense of belonging and cohesion reminiscent of rural lifestyles, where neighbors engage with one another in shared spaces. The design functions as a dense residential complex characterized by horizontal and vertical modules, providing a flexible range of living arrangements that cater to varying family sizes and dynamics.
Central to the architectural design are the modular units organized around a series of courtyards. These courtyards serve not only as private outdoor spaces for residents but also as communal gathering spots that facilitate social interaction. Each unit is carefully designed to ensure privacy while promoting a shared community experience, encouraging families to engage with one another in meaningful ways. The versatility of the units allows them to be tailored to the needs of residents, including configurations that can accommodate two to six bedrooms.
A significant feature of this project is the concept of stacked courtyards, which reimagines traditional spatial organization in an urban setting. By layering these courtyards vertically, the architects create a unique environment that enhances density while maintaining social connectivity among residents. This innovative approach disrupts conventional apartment layouts where long corridors can often isolate neighbors. Instead, the design focuses on communal circulation routes that connect different floors and units seamlessly, reinforcing a sense of community within the residential towers.
Materiality plays a vital role in this architectural endeavor. The project emphasizes the use of durable and sustainable materials, ensuring that the buildings remain resilient over time while contributing aesthetically to the surrounding environment. For example, the effective use of reinforced concrete provides structural support and longevity, while large glass facades allow natural light to permeate the interiors, creating bright and welcoming living spaces. Wooden elements are incorporated into common areas, offering warmth and a tactile quality that enhances the residents' experience.
The integration of landscaped areas further enhances the project’s commitment to community and sustainability. Green spaces designed for recreational use contribute positively to the microclimate and encourage outdoor activities among neighbors, fostering a lifestyle connected to nature and promoting well-being. The landscaping aligns with the architectural vision, reinforcing the importance of nature in urban living.
The geographical context of Guiyang cannot be overstated, as this project addresses the specific challenges and opportunities present in a city known for its rapid growth and varying demographic needs. By focusing on the human experience, the design not only provides a practical solution to housing shortages but also enriches the cultural landscape by diverting from standardized residential forms.
Unique design approaches characterize the project as it transcends conventional housing strategies. The emphasis on community-oriented living, the innovative restructuring of courtyard space, and the incorporation of sustainable materials illustrate a new architectural language that speaks to contemporary societal needs. This thoughtful design encourages a different perspective on urban living that values social ties and fosters greater interaction among individuals.
For those interested in delving deeper into the architectural details, exploring the architectural plans, sections, designs, and ideas provides further insights into the envisioned living environment and the intricate thought processes behind this project. The empathetic design illustrates a commitment to both modernity and tradition, making it a compelling example of contemporary architecture in an urban context. We encourage you to engage with the project presentation for a more comprehensive understanding of its rich architectural narrative.


























