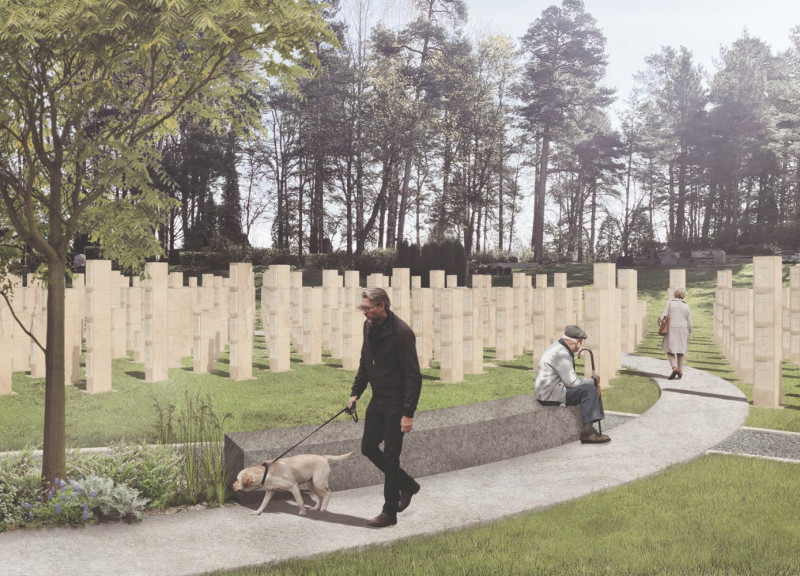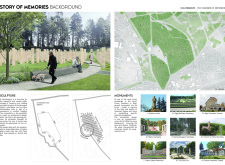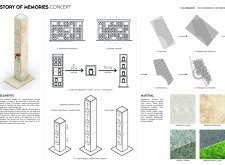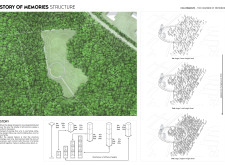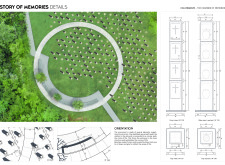5 key facts about this project
The columbarium serves a critical function as a space dedicated to the dignified storage of cremated remains. However, it aspires to be more than a conventional storage solution; it is envisioned as a communal place for remembrance and reflection. Its unique design invites families to come together in a shared environment, where they can honor and celebrate the lives of their departed loved ones. This approach fosters a sense of connection among families, emphasizing the importance of storytelling in the healing process.
A key feature of the project's design is its vertical arrangement of columns, which contrasts with traditional columbarium layouts that typically rely on horizontal rows of niches. By adopting a stacking technique, each column can house multiple urns, accommodating the needs of families while maintaining individuality. This design facilitates personalization, allowing families to engrave names, messages, or symbols on their designated columns, thereby adding a meaningful narrative layer to the space.
Integral to the design are the material choices that enhance both aesthetics and functionality. The project utilizes locally sourced materials, including sandstone, granite, gabbro, stabilized gravel, and grass, which not only connect the building to its geographical context but also ensure durability and longevity. The combination of rough and polished surfaces creates a tactile experience that resonates with visitors, inviting them to engage with the structure on a sensory level.
The spatial organization of the columbarium is equally significant. By adopting a circular layout, the design offers a continuous flow that draws visitors into a serene environment, encouraging introspection as they navigate the pathways leading to the central structure. This arrangement fosters a natural progression, aiding individuals in their journey of remembrance.
Furthermore, the design carefully integrates natural elements, with the surrounding landscape serving as an extension of the memorial space. Greenery and thoughtfully placed benches crafted from stone create inviting areas for reflection, enhancing the overall environment and promoting a sense of peace. This interaction with nature reinforces the project's commitment to sustainability and ecological sensitivity, reflecting a growing awareness within contemporary architectural practices.
What sets the "Story of Memories" apart is its ability to adapt and evolve as families choose to add new columns over time. This dynamic aspect of the design embodies the ongoing nature of life and memory, acting as a testament to the collective experiences of families connected through loss. The circular form symbolizes continuity, emphasizing the cyclical nature of existence and the enduring bond among loved ones.
In essence, the "Story of Memories" columbarium is a carefully crafted space that elegantly harmonizes architecture, memory, and community. The project serves an essential purpose, offering a refuge for reflection while presenting a unique approach to commemorating life. Its thoughtful design encourages a richer engagement with both the space and the memories it represents. For those interested in exploring this project further, reviewing the architectural plans, sections, and various design elements will provide deeper insights into the innovative ideas that shape this compelling memorial space.


