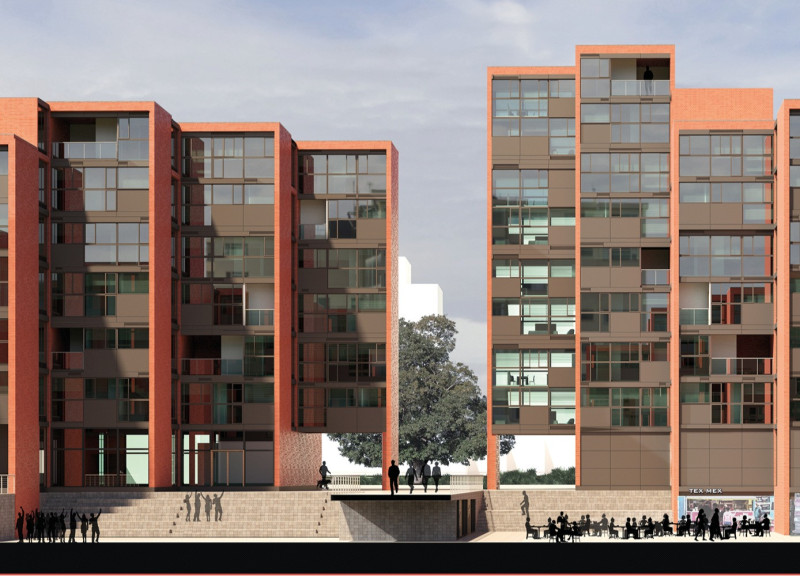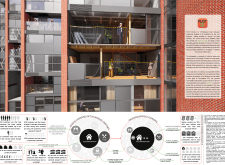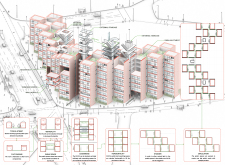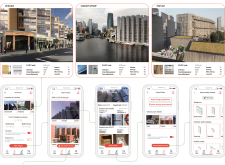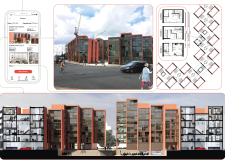5 key facts about this project
Modular Structure and Spatial Organization
A defining characteristic of the P.L.O.T project is its modular design, which comprises stackable living units. This arrangement efficiently utilizes vertical space while maintaining a human scale in the context of the surrounding urban environment. The modules are designed with various configurations, allowing residents to customize their living spaces according to their preferences. Furthermore, the spatial organization incorporates public and private areas. Shared amenities, such as community gardens and co-working spaces, are strategically integrated, fostering relationships among residents and promoting a sense of belonging.
Sustainability and Materiality
Sustainability is a critical focus in the P.L.O.T project. The architectural design employs a range of materials known for their durability and low environmental impact. Key materials used include traditional red brick, large glass panels, wood, steel, and concrete. These materials not only contribute to the overall aesthetic but also provide thermal efficiency and structural integrity. The incorporation of urban gardens supports local food production and encourages environmental stewardship among residents, reinforcing a sustainable lifestyle within the community.
Innovative Community-Centric Approach
What distinguishes P.L.O.T from typical residential projects is its commitment to active participation from residents. The unique design approach engages tenants in the decision-making process, creating a sense of ownership over their living environment. This participatory model not only enhances the functionality of the space but also reflects the diverse needs and preferences of the community. By prioritizing communal living and resource-sharing, the project aims to alleviate some of the pressing urban issues, such as affordability and urban isolation, creating a vibrant, integrated community.
For those interested in understanding the full scope of the P.L.O.T project, we encourage an exploration of its architectural plans, sections, and designs. These elements provide deeper insights into the innovative ideas driving this project and its potential impact on urban living.


