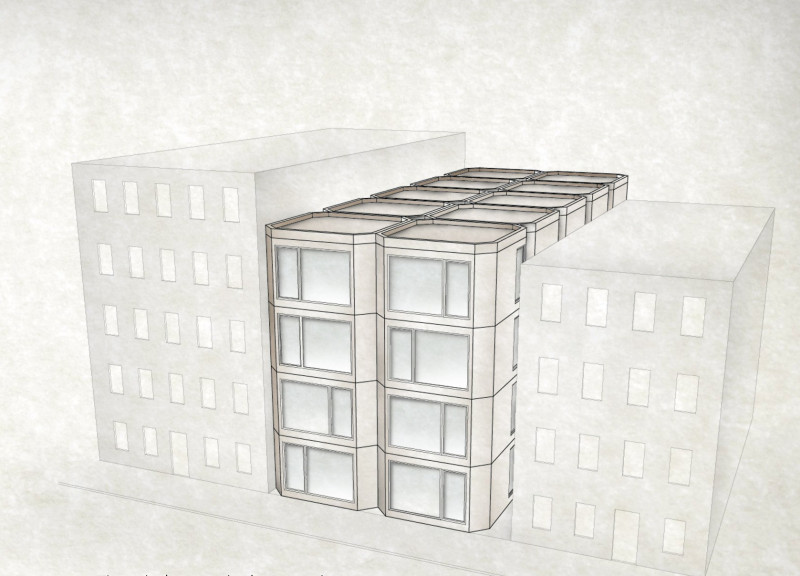5 key facts about this project
At its core, BOKS features a geometric hexagonal footprint that facilitates the stacking of individual units. This design choice maximizes the use of vertical space while allowing for the efficient integration of multiple living configurations. The modular nature of these units not only simplifies the construction process but also enables flexibility in accommodating a range of housing needs, from single occupants to families. Each BOKS unit is designed to function independently or as part of a larger community structure, fostering social interactions without compromising individual privacy.
The architectural design highlights a commitment to sustainability through the careful selection of materials. The primary structural component is a wood frame, chosen for its lightweight properties and environmental benefits. This choice is complemented by the use of oriented strand board (OSB) for both structural integrity and aesthetic appeal. In addition, mineral wool insulation enhances the thermal performance of the building, ensuring energy efficiency and comfort for residents. Large glass windows are integrated into the design to allow for ample natural light, creating a pleasant indoor atmosphere and establishing a visual connection to the surrounding urban environment.
What distinguishes the BOKS project is its innovative use of installation shafts within the modular units. This spatial organization minimizes the need for extensive shared corridors while maximizing the usable space within each apartment. Such a design approach not only enhances the living experience but also reduces material waste and construction costs, contributing positively to the overall sustainability of the project. The flexible arrangement of BOKS units enables the adaptation of spaces over time, accommodating changes in demographic needs and urban contexts.
Moreover, the project promotes community engagement by incorporating communal areas that encourage social interaction among residents. These shared spaces are thoughtfully placed to create a sense of neighborhood while maintaining individual unit privacy, reflecting a balanced design philosophy. The integration of public amenities within the overall architectural composition enhances the functionality of the project, bridging the gap between personal and communal living.
As urban areas continue to grapple with housing shortages, the BOKS project serves as a pertinent example of how architecture can respond to social challenges through thoughtful design. The innovative modular concept, combined with sustainable building practices and an eye for community, makes this project a relevant case study for contemporary urban architecture. Those interested in understanding the intricacies of the BOKS design should explore the project presentation further, reviewing architectural plans, architectural sections, and architectural ideas that illustrate the project’s comprehensive approach to modern living in urban settings. By delving into these elements, one can gain deeper insights into the intentions and functionalities behind this thoughtfully designed housing solution.


























