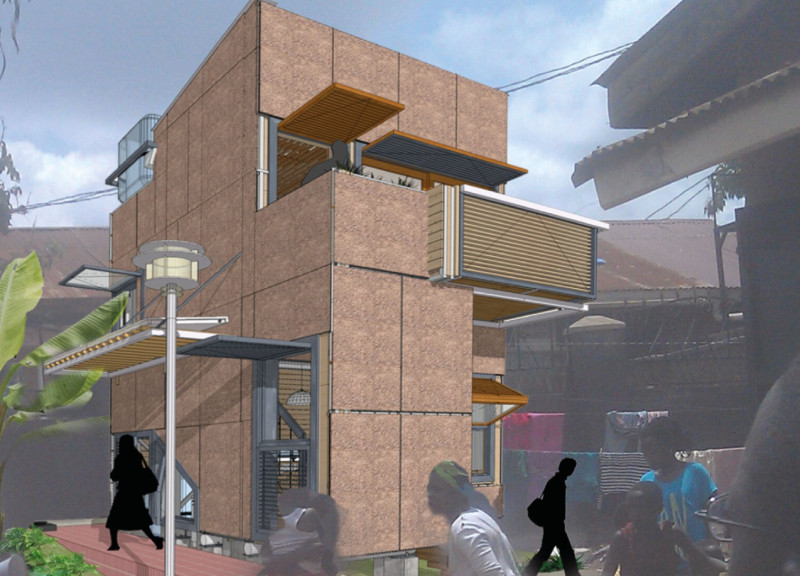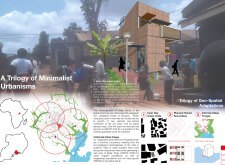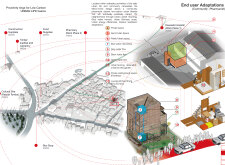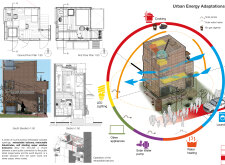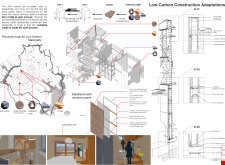5 key facts about this project
The core function of this architectural project is to provide a versatile living space that supports the daily needs of its residents while promoting a sense of community. Each unit within the project is designed with adaptability in mind, allowing for personal modifications by the inhabitants. This flexibility is key to accommodating diverse lifestyles and fostering community engagement. The project aspires to support connection among residents, making thoughtful use of semi-public spaces such as gardens and communal areas to facilitate social interaction.
A significant feature of this design is its focus on materiality and sustainability. The use of stabilized earth rendered panels reflects an emphasis on low-carbon materials, ensuring that the project aligns with contemporary environmental goals. Steel serves as the backbone of the structure, providing necessary durability while timber is used for flooring and finishes, introducing a warmth and natural element to the interiors. Moreover, unique elements such as repurposed shipping pallets are incorporated into the construction, embodying a sustainable approach that addresses waste reduction and exemplifies local resourcefulness.
The architectural layout is characterized by verticality, optimizing the limited ground space available in urban environments. This organized stacking of living spaces allows for efficient land use and maximizes light and air circulation, enhancing the quality of life for residents. The design includes retractable balconies and adaptable window transoms, which enable users to modulate their living environments to suit varying climatic conditions and personal preferences.
Additionally, the project emphasizes energy efficiency through thoughtful design strategies. Solar panels and water heaters are integrated into the building, allowing residents to harness renewable energy for their everyday needs. The implementation of greywater reuse systems and urban farming initiatives encourages self-sufficiency and contributes to a holistic approach to waste management. Furthermore, passive ventilation design ensures that the living spaces maintain comfort without the need for artificial heating and cooling systems, further solidifying the project's commitment to sustainability.
A unique aspect of this architectural design lies in its consideration of community dynamics and the adaptability of spaces to meet local needs. The project integrates areas for urban farming and alternative medicine test gardens, addressing health and food security concerns that often challenge urban populations. Through these initiatives, the design fosters a sense of ownership among residents, empowering them to contribute positively to their environment.
The project exemplifies a modern architectural response to the realities of contemporary urban living. By blending principles of functionality and sustainability, it creates a cohesive design that meets the diverse needs of its inhabitants while also encouraging community interaction. This holistic consideration of space, materiality, and design ultimately showcases how architecture can play a vital role in shaping inclusive urban environments.
For those interested in the architectural intricacies of this project, exploring the detailed architectural plans, sections, and innovative design ideas will offer deeper insights into how this design functions in harmony with its surroundings. Embrace the opportunity to delve into these aspects and understand the underlying principles that drive this exceptional architectural endeavor.


