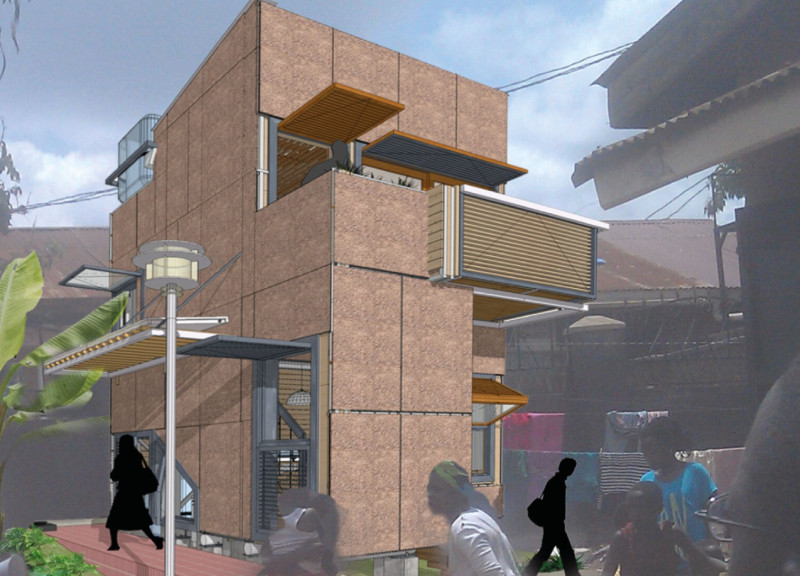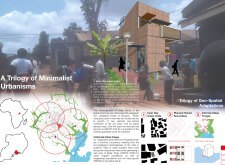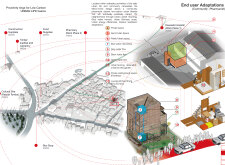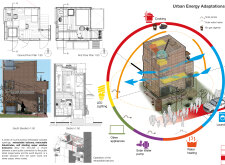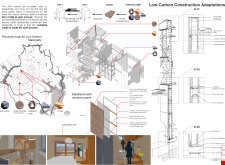5 key facts about this project
The core idea of the project revolves around three key components: Inner City Urban Voids, Planned Transit Sub-urbias, and Informal Urban Fringes. Each component presents a unique response to urban pressures and contributes to a cohesive urban strategy.
Adaptation of Urban Voids
This aspect of the project seeks to revitalize unused urban areas by introducing living spaces that blend seamlessly with their surroundings. The design emphasizes creating vibrant community hubs that foster social interaction. By incorporating adaptable housing units, the project allows residents to modify their spaces according to needs and lifestyles. The use of stabilized earth rendered panels and timber frames exemplifies an approach that prioritizes sustainability and low environmental impact.
Innovative Community Spaces
The project distinguishes itself through its emphasis on community-centric facilities. By securing proximity to essential services, such as healthcare, food sources, and cultural venues, the design reduces reliance on vehicle transportation, contributing to lower carbon emissions. Public spaces are thoughtfully integrated to encourage communal activities and social engagement, essential elements in building a strong sense of community.
Sustainable Design Strategies
Incorporating multiple sustainable design strategies reinforces the project's commitment to environmental responsibility. The utilization of self-shading windows enhances energy efficiency, while urban water harvesting systems reduce dependency on municipal water supplies. These elements reflect an advanced understanding of ecological principles, integrating residential spaces with environmental sustainability.
For further insights into the architectural plans, sections, and designs of "A Trilogy of Minimalist Urbanisms," the reader is encouraged to explore the project presentation for a more comprehensive understanding of its innovative architectural ideas.


