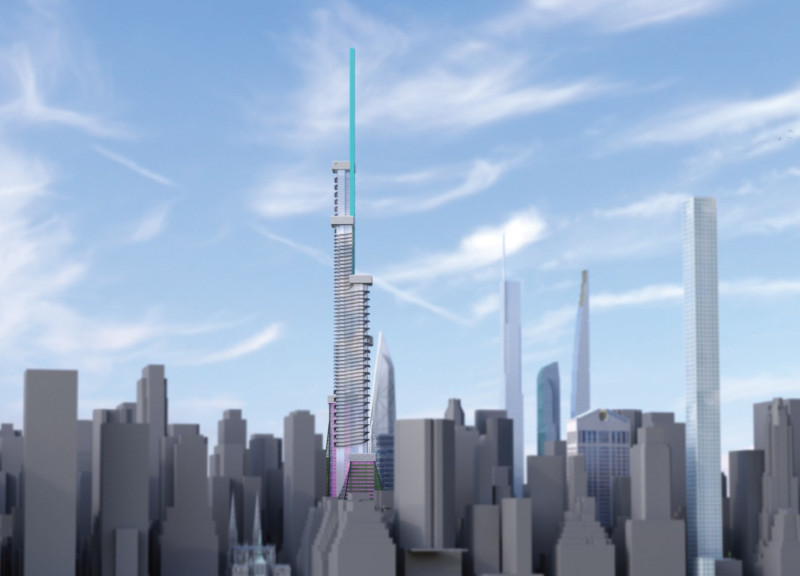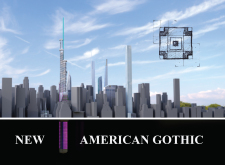5 key facts about this project
The New American Gothic architectural project is a modern interpretation of traditional Gothic architecture, merging historical elements with contemporary design strategies. This project is situated in an urban environment and lacks a designated purpose. However, its design expands community interaction and enhances the urban landscape. Key features include a tall vertical silhouette, extensive use of glass, and a focus on sustainable materials.
The building is designed to create a dialogue between its historical references and the modern architectural language prevalent today. Its structure showcases a blend of vertical lines and intricate details characteristic of Gothic design, while integrating modern techniques and materials. This dual approach gives the project a distinctive identity in a busy urban context.
ARCHITECTURAL INNOVATIONS AND UNIQUE DESIGN ELEMENTS
The design incorporates several innovative approaches that set it apart from typical architectural projects. A prominent feature is the use of high-performance glass, which facilitates natural lighting while minimizing energy loss. This focus on materiality not only enhances aesthetic appeal but also promotes energy efficiency.
The building’s vertical elements evoke traditional Gothic spires, offering a modern version that harmonizes with contemporary architectural trends. Concrete and steel are utilized throughout the structure, ensuring durability and stability while allowing for unique architectural forms such as cantilevers that extend outward, contributing to a visually dynamic facade. Additionally, the integration of colored LED lighting serves as both a functional and aesthetic enhancement, allowing the building to transform its appearance at night.
The site plan features public spaces at the ground level, designed to cultivate community engagement and interaction. These areas include plazas and landscaped gardens that invite people to gather and connect, fostering a sense of belonging within the urban fabric.
SUSTAINABILITY AND COMMUNITY ENGAGEMENT
Sustainability is a core principle in the project’s design approach. The use of green roofs and vertical gardens helps mitigate urban heat while enhancing biodiversity. These elements also contribute to the building’s ecological sustainability by reducing stormwater runoff and improving air quality.
The project’s architectural design encourages pedestrian movement and accessibility, with clear pathways connecting the building to adjacent public areas. This thoughtful integration of community spaces exemplifies how architectural design can positively influence urban living by promoting social interaction and community resilience.
For a more comprehensive understanding of this innovative project, including its architectural plans, sections, and design details, readers are encouraged to explore the project presentation. This resource provides deeper insights into the architectural ideas and design processes that shaped this distinctive contribution to modern architecture.























