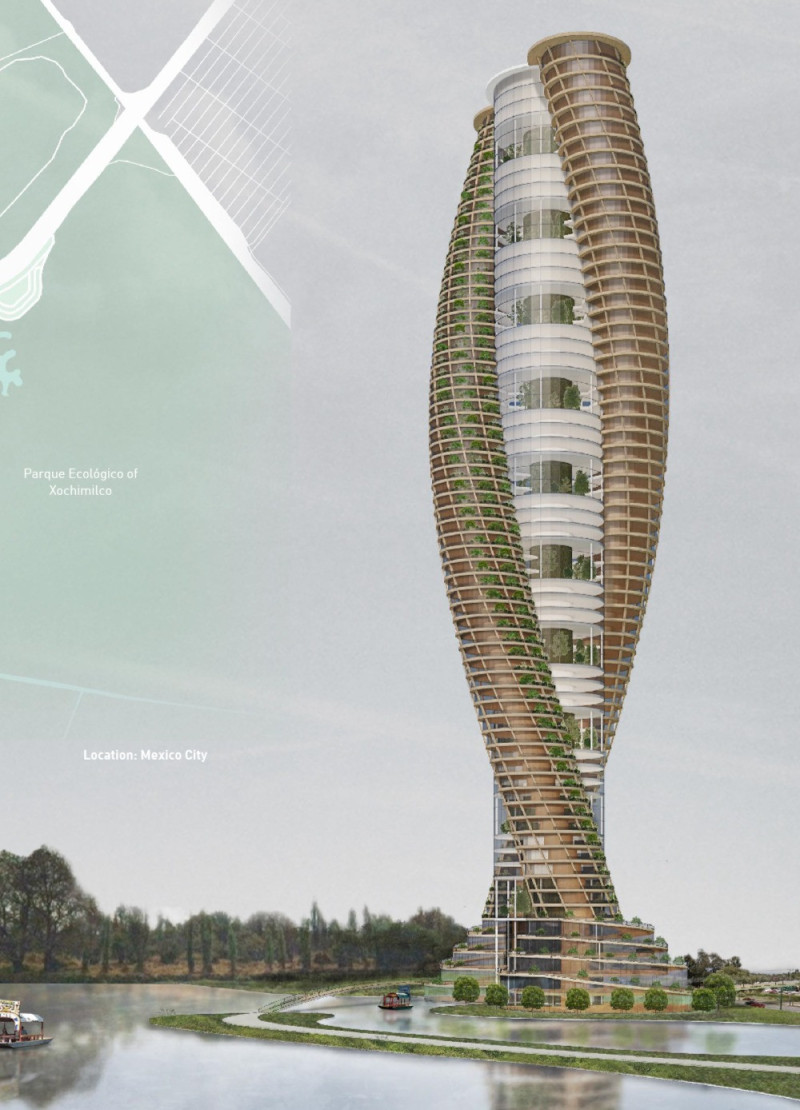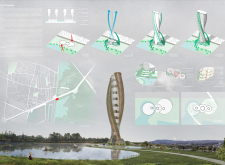5 key facts about this project
The function of Torre Chinampa extends beyond mere living space; it serves as a community connector, providing not only residential units but also shared green spaces that encourage engagement among residents. This project emphasizes the importance of community interactions by offering accessible terraces and landscaped areas, promoting social cohesion and environmental stewardship. By creating spaces that facilitate educational and cultural activities, Torre Chinampa aligns itself with the values of modern urban development while honoring the historical significance of the chinampa system.
The architectural design of Torre Chinampa is marked by its unique spiraling structure, which ascends in layers, creating terraces that enhance the building's interaction with nature. This twisting form maximizes surface area, allowing for extensive vegetation that not only beautifies the space but also contributes to the building’s ecological initiatives. Natural elements play a crucial role in the design, as large glass panels are incorporated to flood the interiors with natural light while promoting energy efficiency.
The materials selected for Torre Chinampa reflect a commitment to sustainability and innovation. Reinforced concrete provides the necessary structural integrity, while sustainable timber for cladding serves to create a warm, inviting atmosphere. The integration of high-performance insulation ensures energy efficiency, reducing the building's carbon footprint. Furthermore, green roof systems adorn the structure, allowing for additional vegetation while minimizing stormwater runoff. A rainwater harvesting system is also in place, demonstrating a proactive approach to managing water resources.
What sets Torre Chinampa apart is not only its architectural elegance but also its dedication to sustainability and its culturally reflective design. By embracing the traditional chinampa system, the project establishes a narrative that respects the region's agricultural heritage while projecting a vision for the future of urban living. The design embodies principles of resilience, adaptability, and ecological sensitivity, making it a forward-thinking addition to the urban landscape of Mexico City.
As you explore the various architectural plans and sections of Torre Chinampa, you will gain deeper insights into the innovative ideas that inform this project. The architectural designs illustrate how contemporary principles can effectively address the complexities of urban existence within a historical framework. Delve into the details of Torre Chinampa to fully appreciate its unique approach to architecture and community engagement, reinforcing the vital connection between urban environments and sustainable living.























