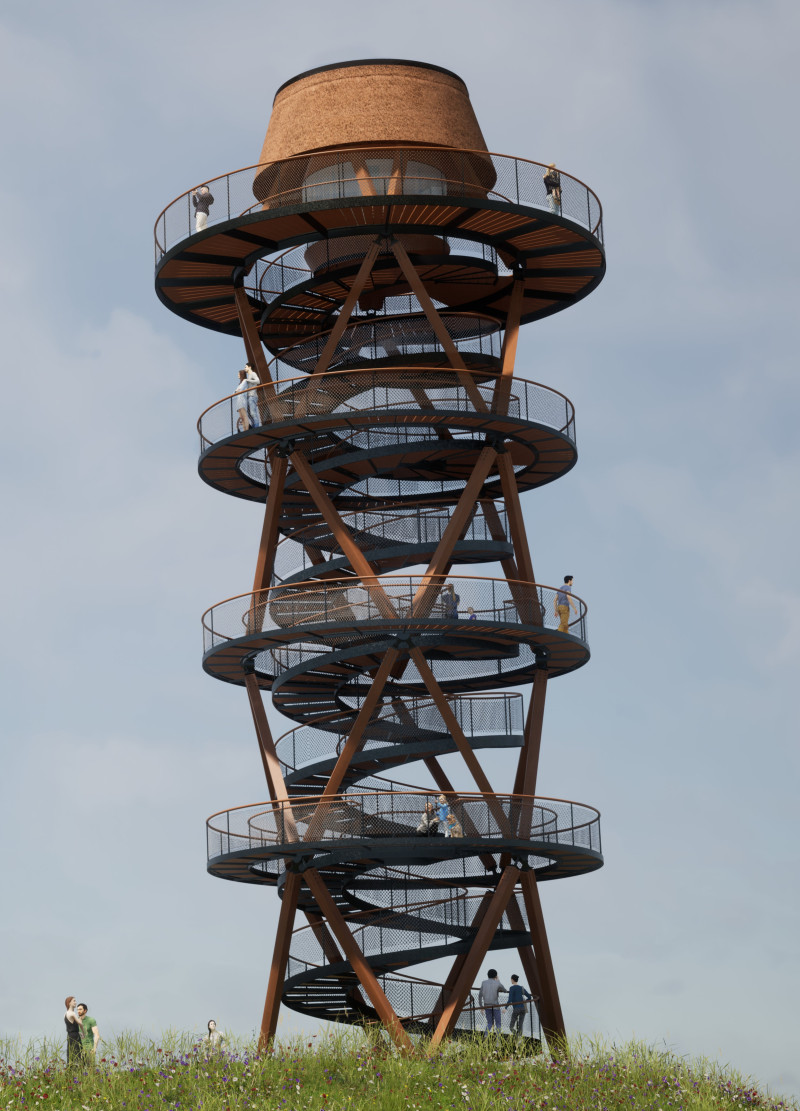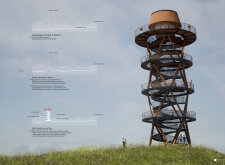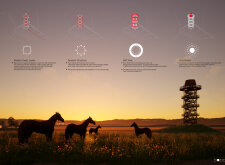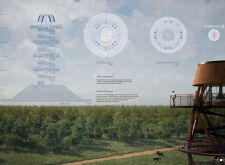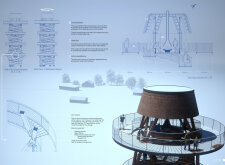5 key facts about this project
Central to the design is a dynamic and interactive layout that cleverly utilizes its verticality. The tower features a spiraling staircase that encircles a central core, with each level rotated by 45 degrees relative to the one below. This innovative approach not only creates visual intrigue but also promotes a gradual ascent that facilitates a deeper connection with the environment. As visitors climb, they are encouraged to pause at each level, engaging with unique viewpoints that change as they rise. Each floor is adorned with round balconies that ensure unobstructed views, thereby maximizing the experience of the surrounding landscape.
Materiality plays a crucial role in the tower’s design, as it adopts an approach that emphasizes warmth and sustainability. The extensive use of wood for flooring and handrails brings tactile comfort while accentuating the structure's integration with its natural surroundings. In contrast, a steel framework offers the necessary durability and stability, allowing for a design that prioritizes safety without compromising aesthetics. The use of wooden frames at the top level, crowned with a reed roof, provides a cozy shelter that aligns with traditional building practices found in the area, creating a harmonious connection between the structure and its environment.
The spatial organization within the tower is intentionally designed to foster both solitude and community. The uppermost level, equipped with comfortable seating, invites visitors to gather, reflect, and enjoy the panoramic views. This duality of experience is central to the project's success, as it balances individual contemplation with social interaction. The transparent metal mesh used for balustrades maintains an open feeling while ensuring safety, allowing guests to feel connected to the greater landscape, free from visual barriers.
Unique design approaches are evident throughout the project. The rotation of each level not only transforms the visual experience but also creates a sense of movement that encourages exploration. Balconies are designed as separate quadrants, enhancing both access and interaction, while the overall layout promotes a fluid flow of visitors that encourages shared experiences. This focus on creating engaging spaces makes the tower not just an observation point but a destination that invites ongoing discovery.
The consideration of sustainability is palpable in the choice of materials and the emphasis on ecological design principles. The wooden elements, when responsibly sourced, contribute to a lower environmental footprint. Additionally, the form of the tower respects the contours of the landscape, minimizing disruption while enhancing visual appeal.
Visitors to the viewing tower are offered more than just an opportunity to observe; they are invited to engage with the landscape in a meaningful way. The project’s thoughtful design reflects a commitment to enhancing human interaction with nature while providing a versatile space for both community activity and personal reflection. To fully appreciate the intricacies of this architectural endeavor, including the architectural plans, architectural sections, and innovative architectural ideas, one is encouraged to explore the presentation of the project in detail. This exploration promises deeper insights into the design choices and principles that define the viewing tower.


