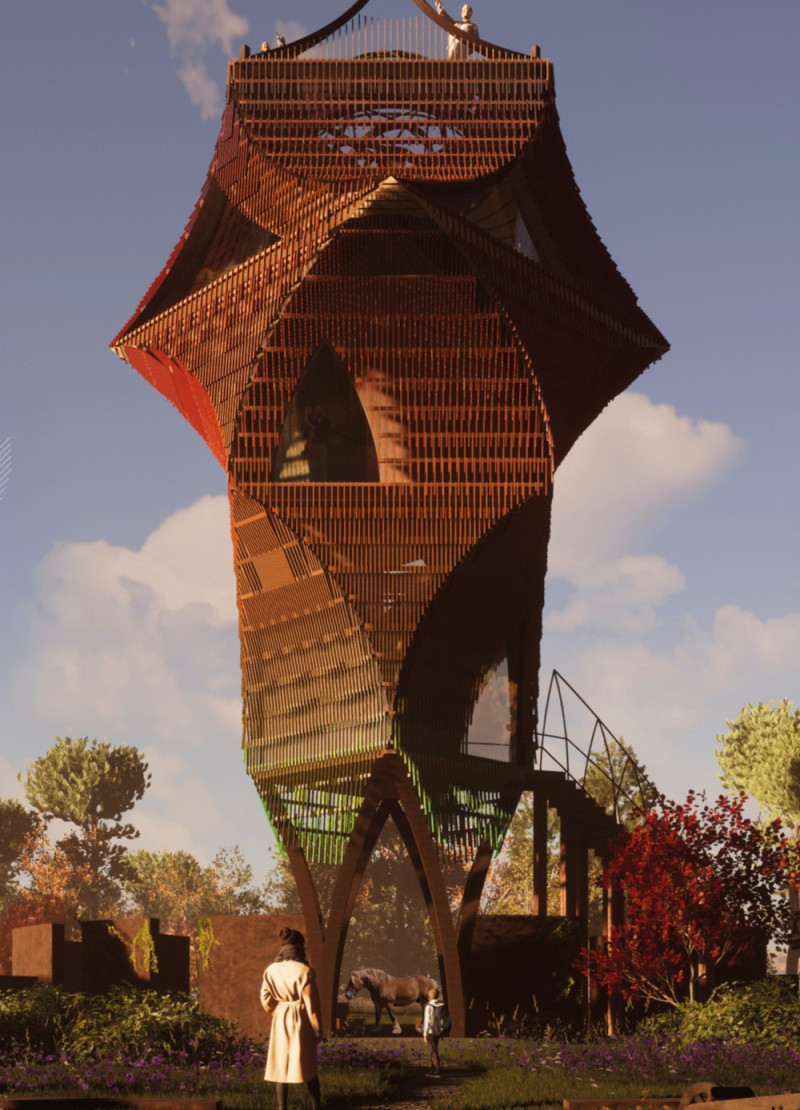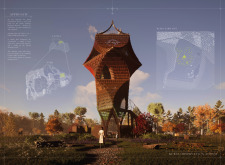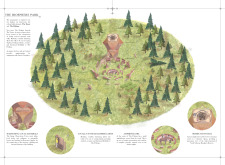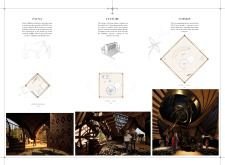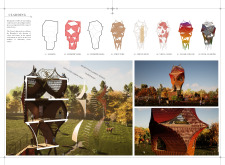5 key facts about this project
The tower's design features a segmented, spiraling form that gradually rises, mimicking the organic shapes of the surrounding trees. This design approach optimizes visibility within the landscape while creating distinct spaces for various activities, ranging from educational programs to community gatherings. The integration of locally sourced materials reinforces its connection to the region and reduces environmental impact.
Sustainable Material Use and Community Engagement
A key aspect of the Kurgu Observation Tower is its commitment to sustainability through the use of local materials. The structure incorporates rammed earth for the podium, and timber sourced from nearby forests for the main framework and cladding. This choice not only minimizes the carbon footprint associated with transportation but also supports the local economy and craftsmanship. The project includes distinct areas such as educational exhibition spaces, a community gathering area, and an observation deck that allows for expansive views of the biosphere reserve.
The architectural design emphasizes the integration of local cultural elements, reflecting Latvian heritage through its form and detailing. Educational spaces within the tower are designed to host exhibitions that highlight local flora, fauna, and cultural artifacts, making the structure a vital part of the community's identity and an informative resource for visitors.
Functional Spaces Supporting Diverse Experiences
The interior layout of the Kurgu Observation Tower is organized over multiple levels, each tailored to specific functions. The podium serves as a multipurpose gathering space for workshops and community events, while the exhibition areas are designated for showcasing information about local wildlife and cultural history. The observation deck, positioned at the pinnacle of the structure, offers unique vantage points for viewing the biosphere, fostering a deeper appreciation for the natural surroundings.
Unique design approaches, such as the layered vertical alignment and the use of pigmented timber cladding, contribute to the architectural narrative. These design choices not only enhance the aesthetic value of the building but also reflect an understanding of the regional ecology and climate.
The Kurgu Observation Tower stands out in the context of contemporary architecture through its dual role as an educational hub and an observation platform. Its sustainable materials, community-focused design, and integration of local culture demonstrate a comprehensive understanding of contemporary architectural needs. For further insights into the architectural plans, sections, designs, and ideas behind this project, interested readers are encouraged to explore the detailed project presentation.


