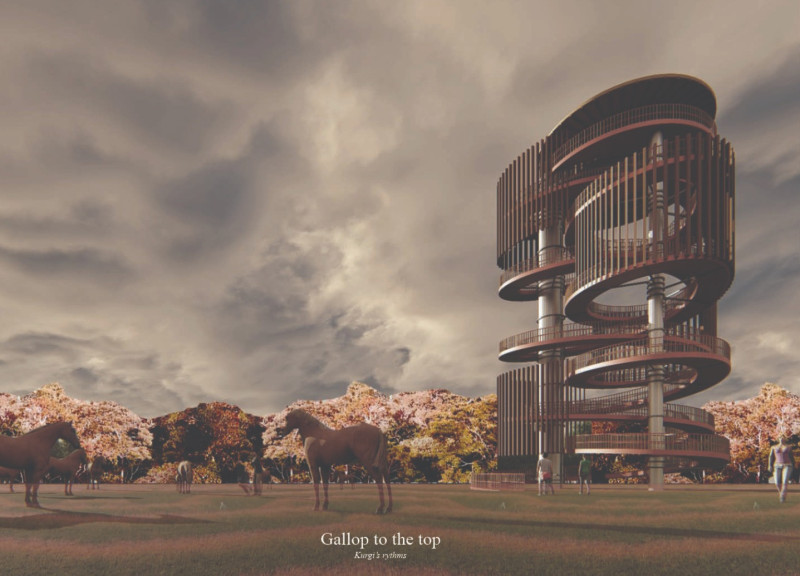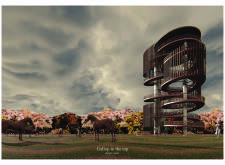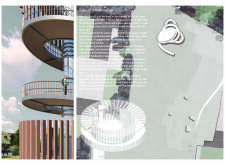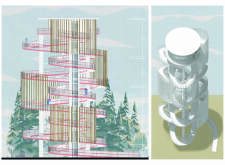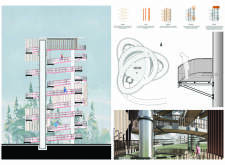5 key facts about this project
At its core, "Gallop to the Top" represents a dialogue between the movement inherent in equestrian culture and the design practices that define modern architecture. The structure is characterized by its spiral ramp, which serves not only as a means of circulation but also as a metaphor for the progression of life and the rhythmic qualities of a horse's gallop. This architectural language reflects the gracefulness of natural movement and fosters an engaging experience for its users.
In terms of function, the project serves as a multifaceted space, catering to various activities and experiences. As individuals ascend through the structure, they encounter dynamic platforms that extend outward, offering opportunities for interaction with the landscape. These platforms are designed to encourage social engagement, with areas for gathering and contemplation. The thoughtful organization of spaces promotes a sense of community and enhances the functionality of the project, inviting visitors to explore their surroundings in an immersive manner.
The architectural design incorporates a range of materials, including steel, wood, glass, and concrete. Steel serves as the backbone of the structure, providing strength while allowing for expansive and open interiors. Wood elements introduce a warm and inviting aesthetic, connecting the building to its natural context. The use of glass is strategically employed to create transparency, allowing daylight to permeate the interior while offering expansive views of the landscape. Concrete is utilized in conjunction with the other materials to ensure structural integrity and longevity.
One of the unique design approaches of "Gallop to the Top" is its metaphorical representation of vertical trees, symbolizing growth and the connection to the natural environment. The design mimics the form of tree trunks and branches, creating a naturalistic aesthetic that resonates with the surrounding greenery. This integration of organic forms into the architectural language not only enhances the visual appeal but also establishes a continuous relationship between the structure and its setting.
Another noteworthy design element is the manipulation of natural light within the project. The numerous openings and glass features work to maximize illumination, creating an inviting atmosphere that fosters interaction and relaxation. The interplay of light and shadow throughout the building contributes to a sensory experience that evolves throughout the day, further enhancing the quality of the interior spaces.
In summary, "Gallop to the Top" exemplifies a contemporary architectural approach that respects and speaks to its natural context. By harmonizing form, function, and materiality, the project demonstrates a commitment to thoughtful design and sustainability. Its unique geometric language, rooted in the principles of movement and organic forms, offers visitors an engaging and memorable experience. For those interested in delving deeper into the architectural plans, sections, designs, and innovative ideas behind this project, exploring the presentation will provide further insights into its many facets.


