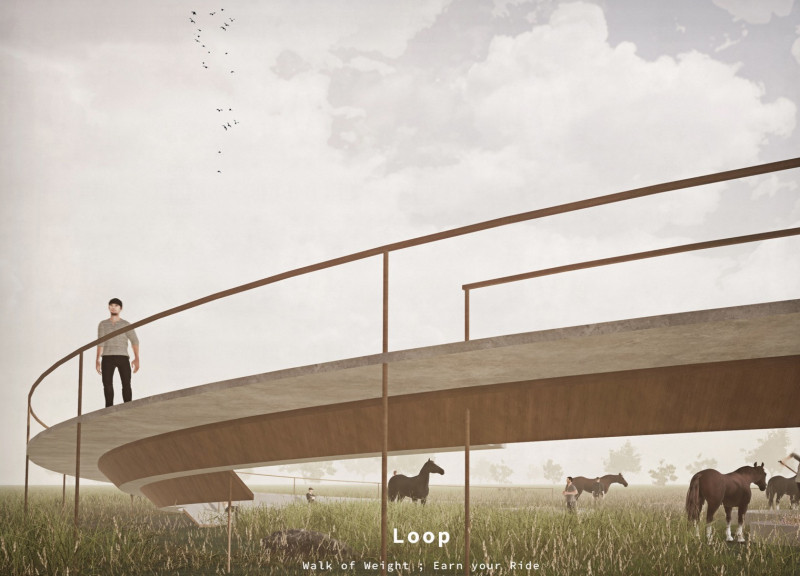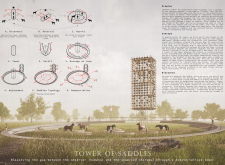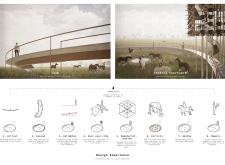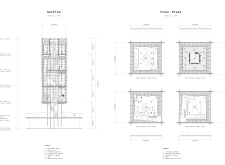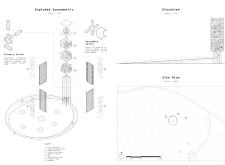5 key facts about this project
The architectural design incorporates several key elements that enhance the visitor experience. The central courtyard offers a communal area for interaction with horses, creating an immersive environment. The observation deck, positioned at the top of the structure, provides expansive views of the surrounding landscape and horses below, effectively merging perspective with engagement. The integration of a spiraling path serves not only as a means of traversal but also as a thoughtful design element that encourages an incremental journey towards interaction.
One of the unique aspects of the "Tower of Saddles" is its focus on the reversal of traditional observation practices. Instead of positioning visitors as mere spectators, the design fosters a sense of equilibrium, inviting them to engage with the horses on a more intimate level. This interaction is facilitated by the inclusion of areas where visitors can purchase horse rides, thus binding the commercial and experiential aspects of the project. The architectural approach further emphasizes emotional and sensory engagement, with varied materiality—including steel, glass, concrete, and wood—creating a tactile environment that enhances the overall experience.
The project utilizes advanced architectural strategies to enhance visibility and connection with the environment. The use of glass in facades allows natural light to permeate the interior while maintaining visual continuity between indoor and outdoor spaces. Steel is employed for structural integrity while enabling expansive spans that invite an open and airy atmosphere. Concrete provides durability for ground-level elements that see high foot traffic, while wood contributes warmth to the spaces where personal interaction occurs.
For those interested in exploring the intricate details of this architectural endeavor, a thorough review of the architectural plans, sections, designs, and ideas will provide deeper insights into the "Tower of Saddles." The project exemplifies an engaging approach to architectural design that prioritizes the interaction between humans and animals, creating a unique environment that fosters connection and understanding.


