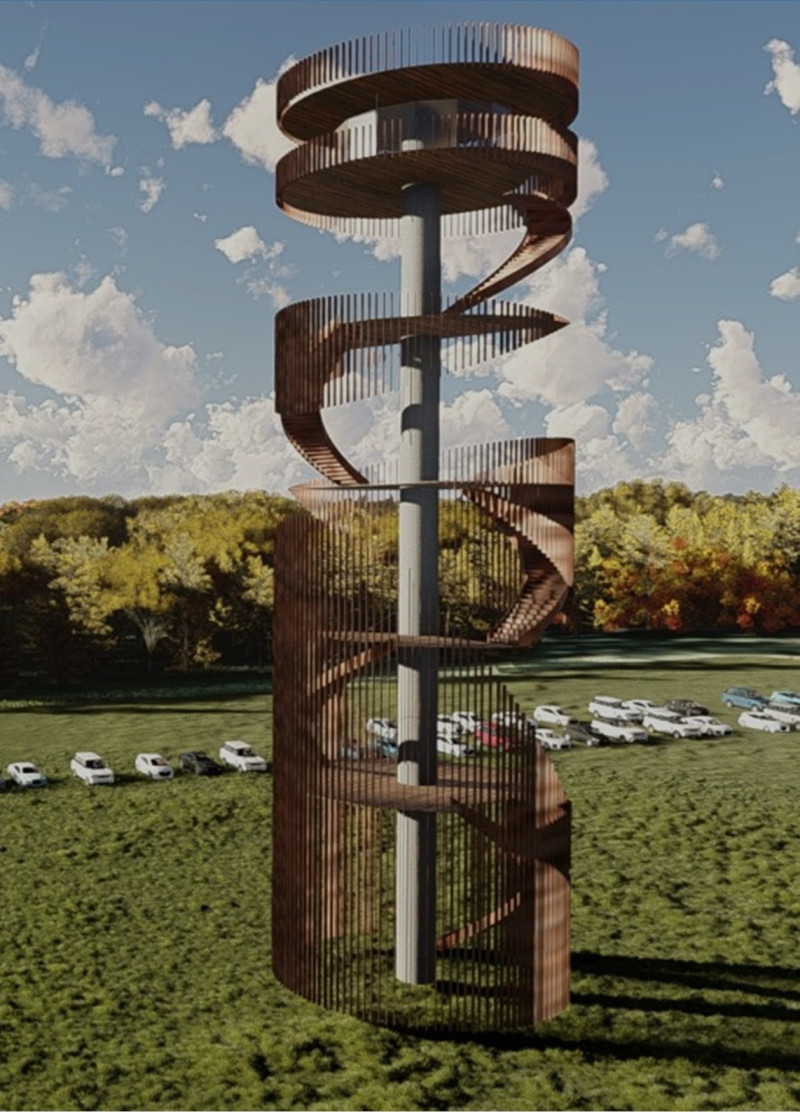5 key facts about this project
Functionally, the "Internal Nature" project serves as a multi-purpose facility that invites users to explore and contemplate their environment. The design is carefully crafted to allow a flow of movement through the space, enhancing user interaction and engagement. The architectural form is characterized by internal voids that allow natural light to pervade the structure, creating a sense of openness and transparency. This thoughtful arrangement promotes a dynamic relationship between light and the interior environment, offering varying experiences as one ascends through the building.
Material choice is a defining aspect of the project's character, as it combines stability and warmth in its execution. Concrete serves as the foundational element, providing durability, while wood introduces a softer aesthetic to the floors and siding, connecting the architecture with natural tones and textures. Steel adds a modern touch, seen in the vertical plates that not only function as structural supports but also enhance the visual appeal of the tower. Expansive glass windows further dissolve the boundaries between indoors and outdoors, facilitating uninterrupted views and integrating the architecture with the landscape.
The project’s innovative design approach considers sustainability and ecological impact by incorporating passive design strategies. By employing ground source heat pumps and optimizing the building's orientation regarding the sun's path, the project aims to minimize energy consumption while enhancing user comfort. This commitment to sustainability symbolizes a responsible architectural practice that resonates with contemporary environmental awareness.
Unique design characteristics set "Internal Nature" apart from conventional architectural practices. The spiraling form promotes discovery and exploration, encouraging users to engage in a journey that flows rather than confines. This design choice fosters a unique user experience, allowing individuals to appreciate the surrounding landscape from multiple vantage points throughout their visit. Terraces situated at strategic locations serve as observation platforms, enhancing the dialogue between the building and its context.
The overall architecture of "Internal Nature" reflects an intention to create spaces that inspire reflection and foster a deeper connection between individuals and the environment they inhabit. By marrying innovative design approaches with sustainable practices, the project stands as a testament to the potential of architecture to enhance human experience without disrupting natural harmony.
For those interested in exploring the project's architectural plans, sections, and overall design, an in-depth presentation is available, providing greater insights into the intricate details and ideas behind "Internal Nature." This encourages a broader understanding of how thoughtful design can effectively resonate with both users and their surroundings.






















