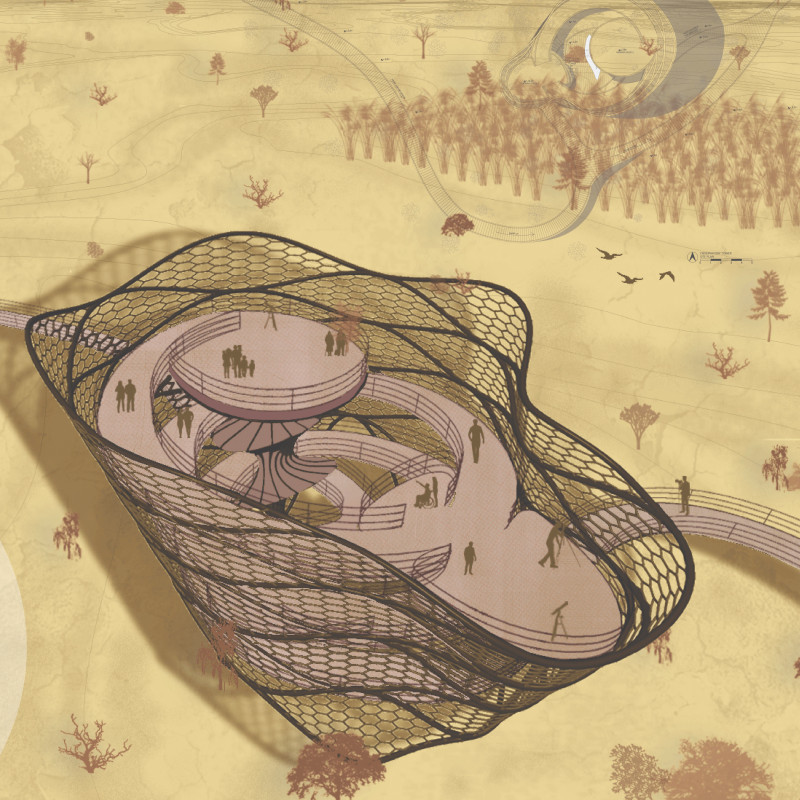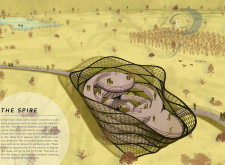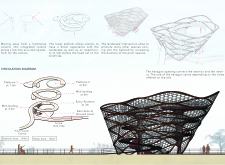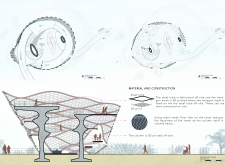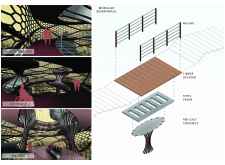5 key facts about this project
At the heart of The Spire’s design is the idea of integration with the surrounding landscape. The structure exemplifies fluidity in form, mimicking organic shapes often found in the natural world, which contributes to its seamless presence within the wetland area. As visitors ascend the spiraling ramps, they are offered varied perspectives of the flora and fauna that characterize this habitat. The experience of climbing The Spire is not just about reaching the top; it is about immersing oneself in the sights and sounds of nature from multiple viewpoints, nurturing a sense of wonder and discovery.
Key components of The Spire include its innovative use of materials and construction techniques. The structural framework is built using steel tubes, which provide the necessary strength and longevity while allowing for expansive, unobstructed views. The exterior is enveloped in a hexagonal mesh, which is not only visually appealing but also serves functional purposes by facilitating airflow and visibility while maintaining the security of the observation areas. This design choice reflects a modern approach to architecture, utilizing technology such as 3D printing to create components that are both efficient to produce and aesthetically modern.
Various stepped platforms along the ramp offer designated viewing areas set at different heights. These platforms, placed strategically at 3 meters, 4.5 meters, 6 meters, 7.5 meters, and 9 meters, provide areas for rest and contemplation, enhancing the visitor experience. The thoughtfully designed circulation path encourages leisurely exploration, as individuals move at their own pace and absorb the surrounding environment. The incorporation of timber decking around the structure further adds a natural warmth, inviting visitors to connect with the architecture and the landscape.
The Spire’s commitment to sustainability is reflected in its architectural choices, with decisions made to minimize the ecological impact of the construction. For example, the project includes landscape features that promote biodiversity, ensuring the surrounding ecosystem thrives while the tower serves its function. This focus on harmony between the built environment and nature is a defining aspect of The Spire, offering an architectural response that enriches both the landscape and visitor experience.
The overall design of The Spire stands out not only for its physical attributes but also for its conceptual underpinnings, providing a space that stimulates interaction with both the environment and other visitors. This encourages social connectivity and community engagement with nature. The careful attention to user experience through spatial organization and innovative materials truly defines the project's architectural significance.
For a closer look at the architectural plans, architectural sections, and architectural ideas that characterize The Spire, I invite you to explore the project presentation further. Doing so will provide deeper insights into the thoughtful design elements and the overall vision that informs this unique architectural endeavor.


