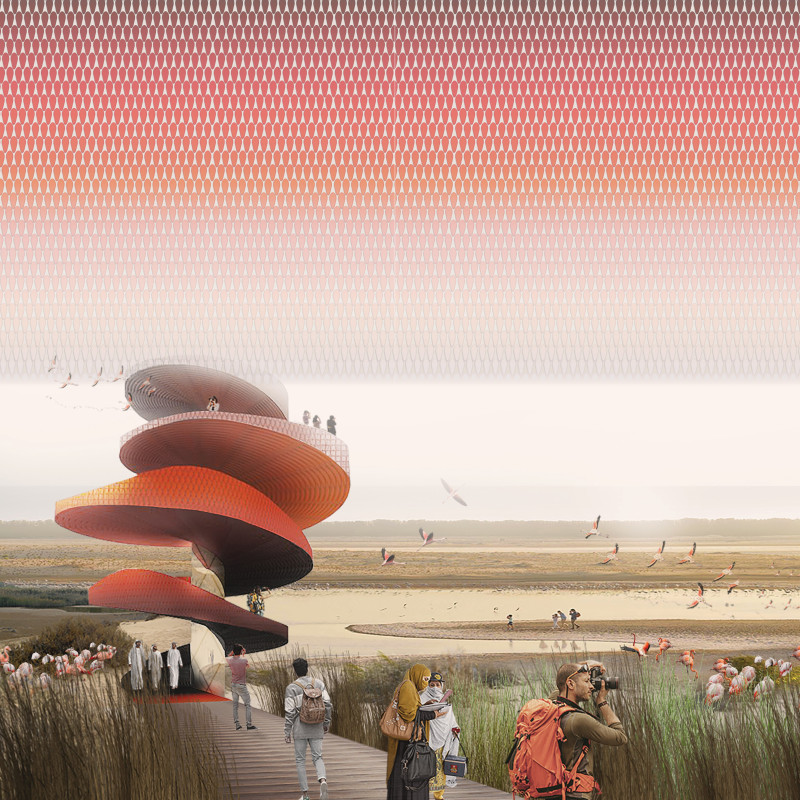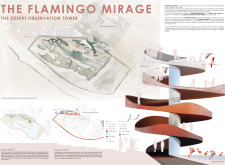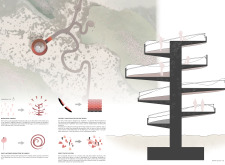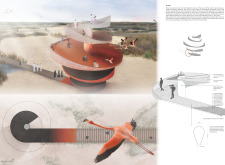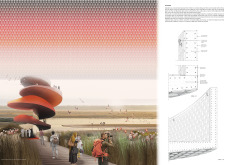5 key facts about this project
The design of the Flamingo Mirage is characterized by a dynamic form that mimics the elegant posture and movement of flamingos. This fluid architectural approach not only accentuates the local wildlife but also serves as a reminder of the critical need for conservation efforts in fragile ecosystems. The tower spirals upwards, inviting visitors to ascend to different viewing platforms that enhance their engagement with the landscape. Each level of the structure is intentionally designed to maximize interaction with the surrounding environment, offering panoramic views and a unique perspective on the wetland.
In terms of construction and materiality, the project integrates a variety of sustainable materials that reflect its ecological intentions. Standard concrete provides the essential structural support, while ceramic tiles adorn the façade, drawing inspiration from the colors and textures of flamingos. These tiles serve not only an aesthetic purpose but also contribute to the building's overall performance by enhancing its thermal regulation. Aluminum panels are strategically placed for their reflective qualities, while wooden decking creates accessible pathways around the structure, encouraging visitors to explore the natural surroundings without disturbing the wetlands' delicate balance.
Unique design approaches are evident throughout the Flamingo Mirage, most notably in its spiral configuration. This design promotes a sense of movement, allowing visitors to experience the transition from the ground to the tower's apex. The spiral staircase is broad enough to accommodate groups, yet its open design fosters solitude for individual visitors who wish to reflect on the serene environment. Each architectural decision, from the organic shapes to the choice of materials, speaks to the project's overarching theme of synergy between architecture and nature.
The landscaping surrounding the Flamingo Mirage has been carefully curated to include native plant species that complement the architecture while providing a habitat for local wildlife. This intelligent integration of landscaping enhances the visitor experience by seamlessly blending the built environment with the natural landscape. The paths leading to the tower are designed to be unobtrusive, allowing natural vegetation to flourish in the areas surrounding the structure.
Furthermore, the experience of visiting the Flamingo Mirage is enhanced by its educational elements. The tower serves as an interactive exhibit, promoting awareness around the importance of wetlands and the species that inhabit them. By filtering information through firsthand observation opportunities, the architecture facilitates a deeper understanding of ecological preservation and the role humans play in it.
As visitors navigate the Flamingo Mirage, they are enveloped in an experience that transcends mere observation; they witness the interconnectedness of life within the wetlands. The design ultimately encapsulates a broader narrative about conservation, architecture, and human interaction with nature.
For those interested in a deeper exploration of this project, it is encouraged to review the architectural plans, sections, and overall designs that further detail the innovative ideas that have shaped the Flamingo Mirage. This project stands as a noteworthy example of how thoughtful design can lead to meaningful engagement with the environment, and it invites architects, nature enthusiasts, and the general public alike to appreciate the beauty and importance of preserving natural habitats.


