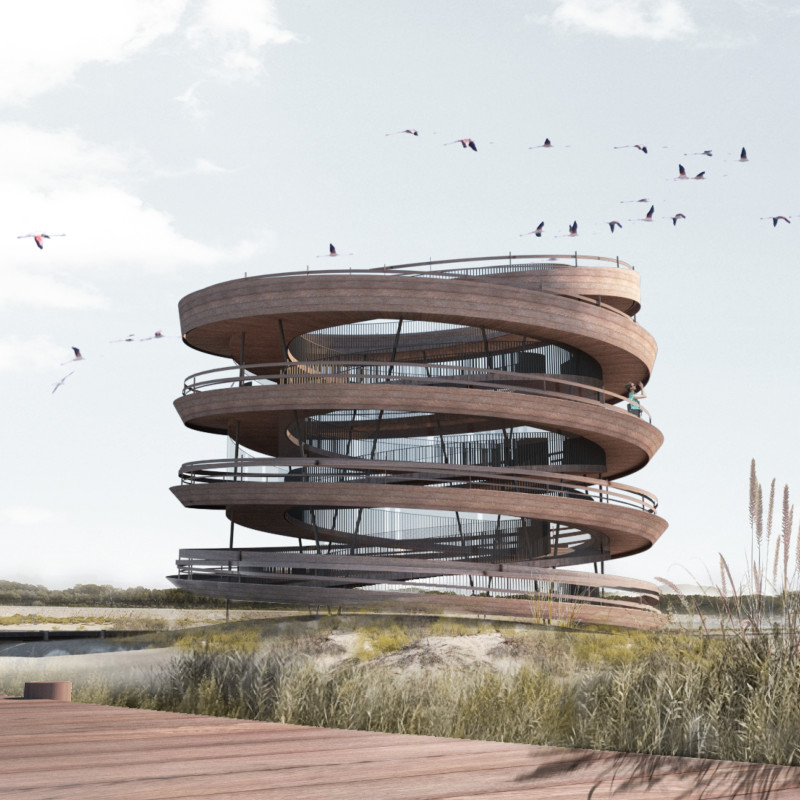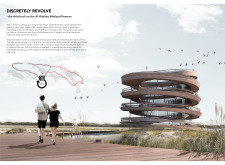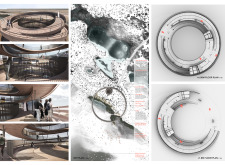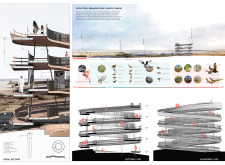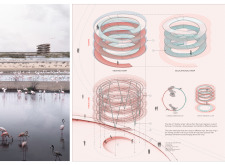5 key facts about this project
The architecture of "Discretely Revolve" integrates seamlessly into the landscape, complementing the existing trail system within the reserve. The structure's two spiraling paths enhance accessibility, accommodating visitors of all abilities. Each path serves a distinct purpose; the outer trail focuses on panoramic views while the inner path provides educational information relevant to the wetlands' ecosystems. This thoughtful design ensures that the tower remains functional while minimizing disruption to the surrounding environment.
Material selection is fundamental to the project's architecture. The main materials include wood, steel, cortén steel, glass, and concrete. Wood is used to create warm, natural surfaces that resonate with the ecological theme. Steel serves structural purposes, providing the necessary support for the observation deck. Cortén steel is incorporated for its weathered appearance that blends with the landscape. Glass panels act as protective guardrails, ensuring safety without obstructing views. Concrete forms the foundation, ensuring stability in the wetland setting.
Unique aspects of this design include its emphasis on user interaction with the environment. The spiral design not only allows for a gradual ascent but also encourages social engagement through strategically placed rest areas, enabling visitors to pause and absorb their surroundings. Informational displays about the local ecology enrich the experience, fostering a deeper understanding of the importance of wetland conservation. This combination of accessibility, educational engagement, and environmental respect sets "Discretely Revolve" apart from conventional observation structures.
The project's architectural vision emphasizes sustainability and ecological sensitivity. By elevating the observation platform, the design minimizes the impact on the wetland's natural water levels while providing a habitat-friendly structure. This consideration reflects a commitment to enhancing natural conservation efforts through architecture.
For a deeper understanding of this project, readers are encouraged to explore the architectural plans, architectural sections, and architectural designs that illustrate its unique concepts and structural details. Engaging with these elements will provide further insights into the underlying architectural ideas present within "Discretely Revolve."


