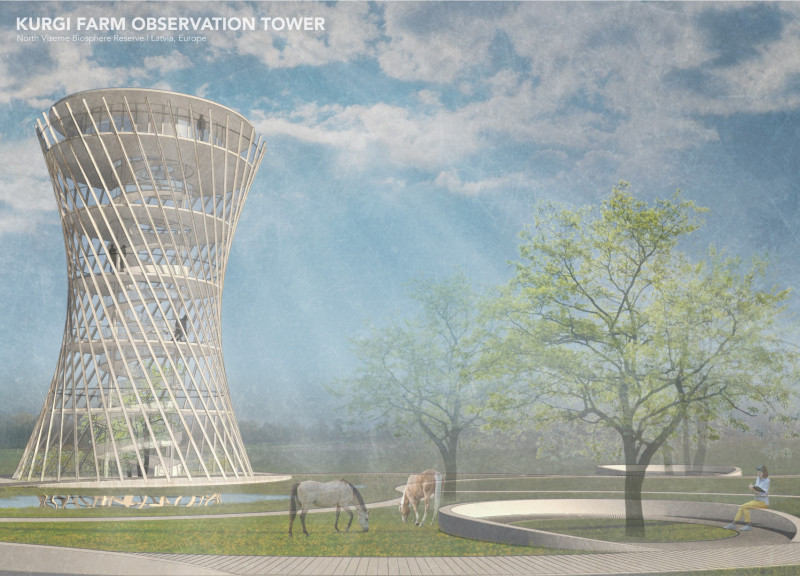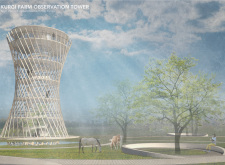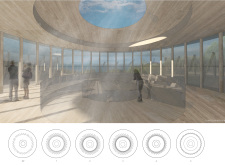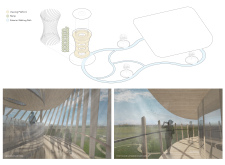5 key facts about this project
The architecture of the observation tower is characterized by a slender, spiraling form that ascends gracefully from a solid base. This tapered design not only contributes to the aesthetic appeal of the structure but also enhances its stability against environmental factors such as wind. Visitors are welcomed by a gently sloping spiral ramp that leads them to the observation deck, emphasizing accessibility and a thoughtful journey upward. This design approach encourages a sense of movement and interaction that is central to the project's purpose.
Sustainability plays a key role in the project, with a materials palette that prioritizes ecological considerations. The primary material used in the construction is wood, chosen for its low environmental impact and compatibility with the surrounding landscape. This choice reflects an architectural philosophy that values both aesthetics and sustainability. Large glass panels are incorporated into the design to provide unobstructed views of the environment, creating a transparent barrier that dissolves the boundary between the interior space and the natural world. In addition, the base of the tower features concrete elements that offer stability and durability, grounding the lightweight wooden structure above.
The flexible layout of the observation deck includes seating areas designed to foster relaxation and contemplation. The circular arrangement of these spaces mirrors the organic forms found in nature, enhancing the experience for visitors and encouraging them to take their time while enjoying the views. As people ascend, they are treated to dynamic sightlines that reveal the complexity and beauty of the biosphere, making each visit uniquely engaging. The thoughtful integration of these elements elevates the function of the tower beyond a mere observation point; it becomes a space for education, awareness, and appreciation of the environment.
One of the unique design approaches of the Kurigi Farm Observation Tower lies in its ability to blend the functional and the experiential. By promoting accessibility, the architecture invites a diverse range of visitors, ensuring that everyone can partake in the experiences offered by the tower. The spiraling path not only serves as a means of reaching the observation deck but also creates engagement with the surrounding landscape as visitors ascend. This interaction is further deepened by the strategic design of openings in the structure, which frame views of the land and its inhabitants, such as local wildlife and heritage trees.
The observation tower’s emphasis on transparency and openness allows natural light to flood the interior space, enhancing the ambiance and visually connecting it to the changing environment outside. This feature plays a crucial role in highlighting the cyclical nature of the seasons and the variations in the biosphere, which is a key theme in the project. The thoughtful spatial organization further ensures that visitors can take in their surroundings without feeling disoriented, fostering a sense of calm and connection.
The Kurigi Farm Observation Tower stands as an exemplary model of contemporary architecture that respects and celebrates its environment. The design emphasizes sustainability, accessibility, and user engagement, making it a noteworthy contribution to the architectural landscape of Latvia. By prioritizing a harmonious relationship between built form and the natural world, the project serves both practical purposes and enhances the experience of being within a biodiverse ecosystem. For those interested in exploring architectural plans, sections, and design ideas related to this project, a deeper examination of the architectural presentation will reveal the layers of thought and intention that underpin this engaging structure.


























