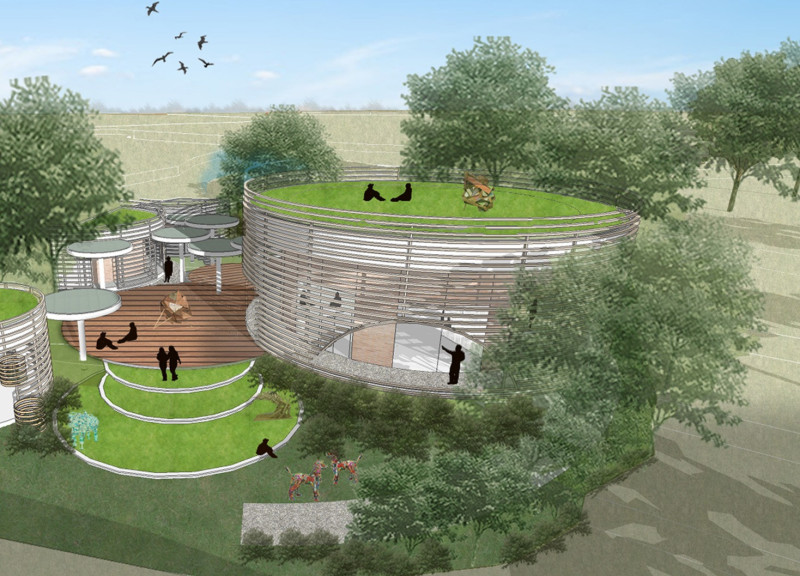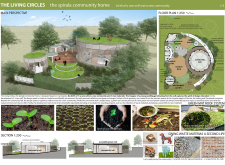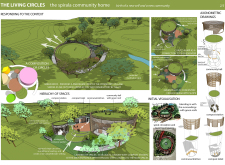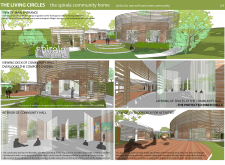5 key facts about this project
The architectural design employs a series of interlocking circular forms, which symbolize unity and inclusivity. These forms create comfortable spaces for residents to come together and share experiences, reinforcing the project's core purpose of promoting a sense of community. The overall layout is designed to encourage social interaction, while also providing opportunities for individual reflection and personal growth. With thoughtfully crafted common areas, residents are invited to participate in communal activities, ranging from social gatherings to sustainability workshops.
Materials play a crucial role in the design and are chosen with both function and aesthetics in mind. Recycled bricks feature prominently in the walls, not only contributing to the building's structural integrity but also embodying a commitment to reducing waste. Wooden slats cover the facades, providing natural warmth to the overall appearance while allowing for passive ventilation. Green roof systems dot the surface of the project, creating both insulation and functional green space. These roofs contribute to the ecological goals of the project, promoting biodiversity and enhancing the interaction with the local environment.
The architectural configuration is designed with functionality at its core. Each space within the project serves distinct yet interconnected purposes. The community hall, for example, can adapt to various needs, functioning as a large gathering space or being sectioned off for different activities. This flexibility is essential in creating an environment that can cater to the varying demands of a vibrant community. The compost station and garden are integrated into the layout, serving as educational tools as well as practical spaces for waste management. These elements emphasize the cycle of sustainability and encourage residents to engage with their environment meaningfully.
There are several unique design approaches present in the Living Circles project that distinguish it from conventional housing developments. The use of curved ramp connections offers an inviting means of navigating through the space, promoting accessibility and creating a pathway that encourages residents to explore the surroundings. These ramps are not just functional; they are designed to provide moments of pause, creating areas for contemplation and fostering a deeper connection to the landscape. These elements allow for a layered experience that enables individuals to navigate through communal and private spaces effortlessly.
The integration of community art installations offers another layer of uniqueness to the project. By incorporating artworks made from recycled materials, the design invites residents to contribute creatively to their environment. This initiative not only beautifies the space but also reinforces the community's identity and narrative, making art an integral part of daily life.
Overall, the Living Circles project exemplifies a thoughtful approach to architecture that prioritizes sustainability, community connection, and environmental responsibility. The design is a testament to the potential of architecture to shape social interactions while respecting ecological boundaries. The incorporation of multifaceted spaces, diverse materials, and innovative design ideas culminates in a living environment that resonates with its inhabitants on multiple levels.
For readers interested in a deeper exploration of this project, it is encouraged to review the architectural plans and sections to gain further insights into its design and functionality. By examining the architectural designs and ideas that underpin this project, one can appreciate the meticulous thought that informs every aspect of the Living Circles, illustrating how architecture can effectively bridge the gap between communal living and sustainability.

























