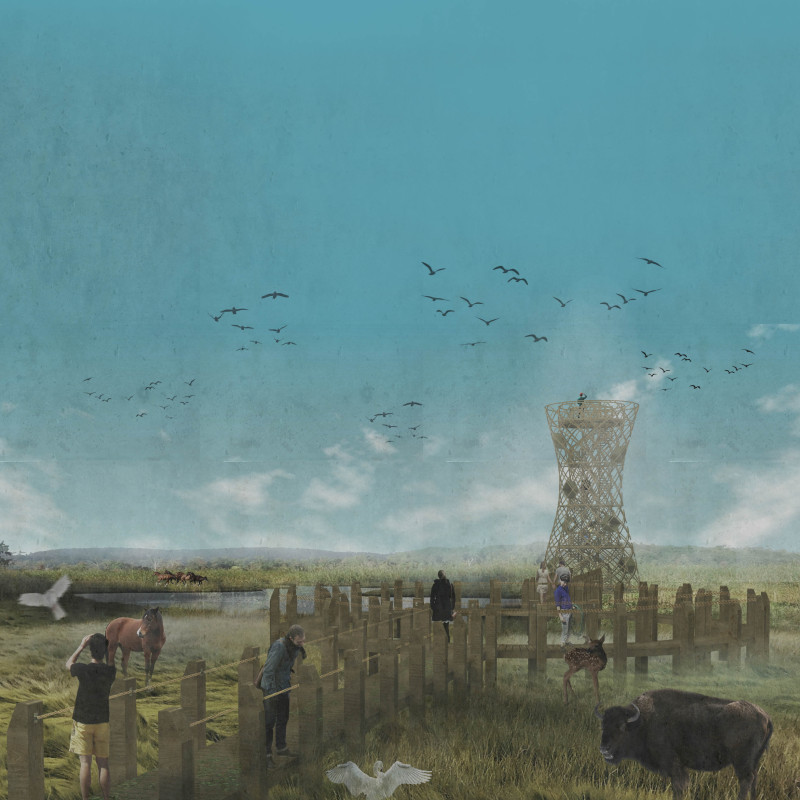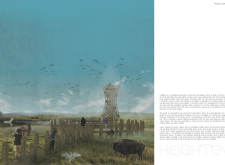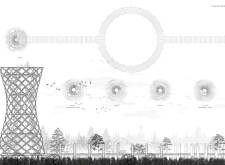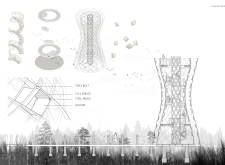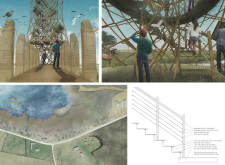5 key facts about this project
At its core, HeighTen serves the primary function of observation, allowing individuals to experience panoramic views of the lake and its biodiverse habitats. The project features a spiraling pathway that extends 50 meters, encouraging a journey of exploration and discovery. This architectural design emphasizes a unique interaction with the landscape, furthering the objective of enhancing the visitor experience through immersive engagement with nature.
The project's architectural composition consists of various important elements that contribute to its overall functionality and visual appeal. Circular observation levels are strategically positioned to maximize sightlines and provide unobstructed views, accommodating different vantage points for users. Each observation deck is designed to facilitate ease of movement while integrating safety features, such as guardrails made from spruce, ensuring visitor comfort. The use of materials like glulam, steel angles, and 2x4 spruce represents a careful selection aimed at blending durability with aesthetic qualities.
One noteworthy aspect of this project is its commitment to sustainability and environmental education. The structure is designed not only for human use but also as a habitat for local wildlife. This dual-purpose approach reflects a broader intention of promoting ecological balance. The seamless connection between constructed space and natural surroundings enables the project's architecture to dissolve traditional boundaries, fostering a sense of unity with nature.
HeighTen’s dynamic form draws inspiration from organic shapes found in nature, invoking elements of biomorphism that resonate with both visitors and the environment. The tower's spiraling structure, leaving ample space beneath it, supports the idea that visitors can observe wildlife without disrupting their natural habitat. This thoughtful design encourages a reflective experience, allowing users to engage meaningfully with their surroundings.
In addition to the structural integrity offered by carefully chosen materials, the architectural design embraces transparency through a thoughtful layout that prioritizes natural light. As visitors ascend the tower, they are welcomed by an abundance of light that enhances the sensory experience and connects them more closely to the outdoor environment. This design consideration serves to elevate the overall architectural intent, highlighting the project’s role as both a functional space and a pivotal point for stewardship of the local ecology.
HeighTen exemplifies a modern approach to architecture that prioritizes the intricate relationship between built environments and natural ecosystems. This project not only serves visitors seeking observation and knowledge but also stands as a testament to responsible environmental design practices. The architectural strategies employed within HeighTen invite both locals and tourists to engage with and appreciate the uniqueness of Pape Lake.
For those interested in a comprehensive understanding of the architectural design and functionality of HeighTen, exploration of architectural plans, sections, and design elements is highly encouraged. Engaging with these aspects will provide deeper insights into the innovative ideas that define this project’s contributions to contemporary architecture and ecological consciousness. Visit the project presentation for more detailed information.


