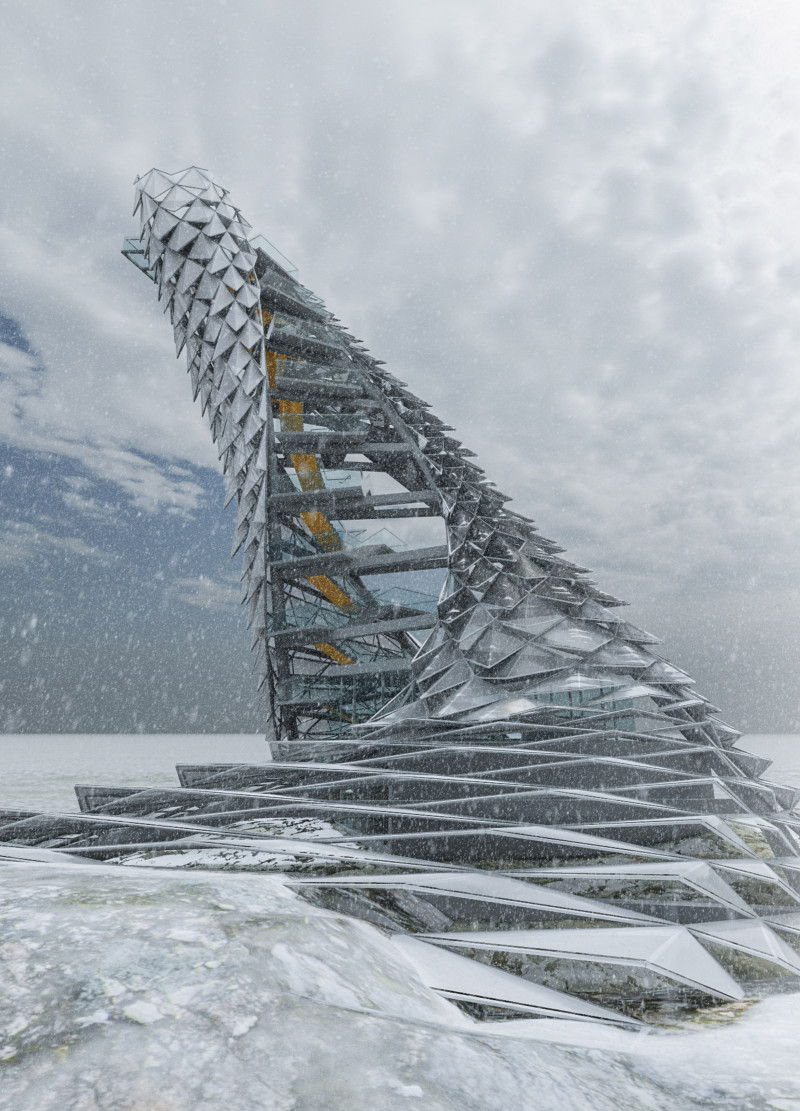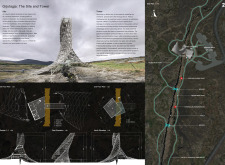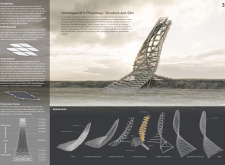5 key facts about this project
Functionally, the Midgard Turn serves as a multi-use facility, including a visitor center, café, and observation decks. These spaces are crafted to enhance the visitor experience, enabling them to engage with the stunning natural vistas while also providing educational insights into the geological processes that shaped the area. The incorporation of various levels facilitates an accessible experience that accommodates a diverse range of abilities, making it an inclusive destination. Visitors are encouraged to traverse the spiraling paths that ascend within the structure, each level offering unique views and interpretations of the environment.
An essential component of the Midgard Turn is its architectural form, which has been intelligently designed to resonate with the geological activity that defines the Mid-Atlantic Ridge. The tower's twisting form mimics the movement of tectonic plates, creating a visually dynamic structure that symbolizes transformation and continuity. The use of ethylene tetrafluoroethylene (ETFE) as the primary material for the outer skin of the tower is particularly noteworthy, offering exceptional insulation while allowing natural light to filter through. This transparent envelope adjusts with the changing light conditions of the day, creating a living façade that interacts with its exterior environment.
The structural framework of the Midgard Turn is reinforced by a steel skeleton, which ensures stability while minimizing visual bulk. This choice reflects both a practical approach to construction and a sensitivity to the surrounding landscape. Photovoltaic panels integrated into the design showcase a commitment to sustainability, generating clean energy to support the building’s operations. Such energy-efficient solutions are pivotal in demonstrating how architecture can harmonize with environmental stewardship.
Unique design approaches manifest throughout the project. The spiral form not only enhances aesthetics but also serves a functional purpose by guiding visitor movement in a manner that encourages exploration and reflection. The project’s design seamlessly integrates with its natural surroundings while maintaining a sense of place that honors local culture and mythology. The choice of materials and construction techniques underscores the project’s commitment to sustainability, ensuring durability against the harsh conditions typical of the Icelandic climate.
The Midgard Turn project offers a captivating intersection of human experience, natural beauty, and architectural innovation. It stands as a testament to how design can embrace and elevate its environment, offering an educational and immersive experience that invites visitors to interact with the geological and mythological narratives of Iceland. For those interested in exploring the intricacies of the Midgard Turn project further, including detailed architectural plans, sections, and design elements, a comprehensive presentation is available. Delving into the architectural designs and ideas behind this project can offer deeper insights into its significance and conception.


























