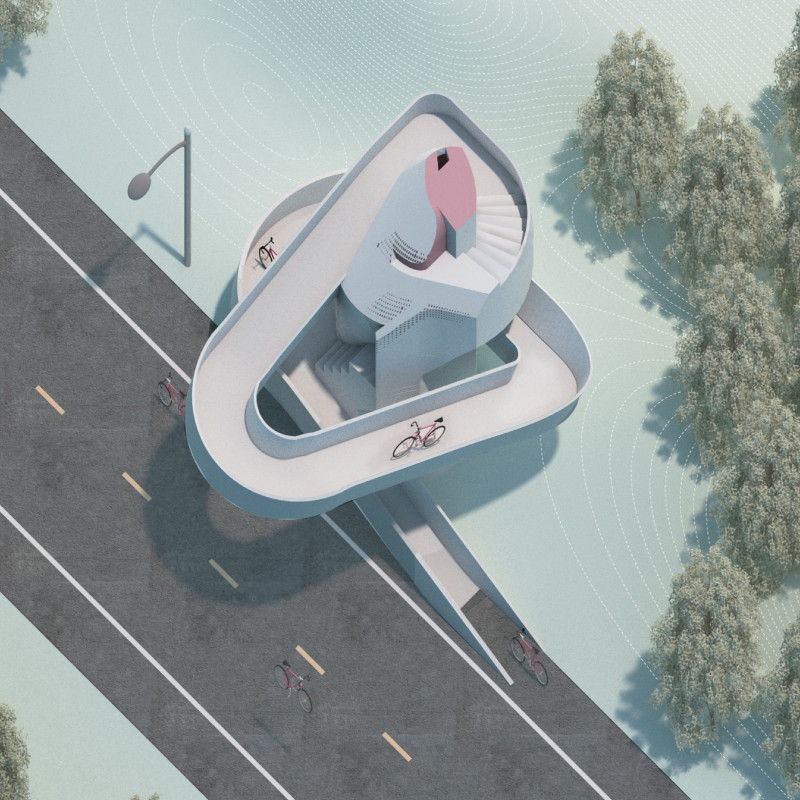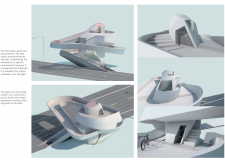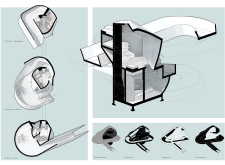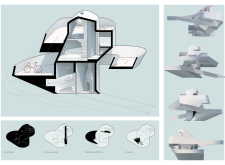5 key facts about this project
Central to the project is the integration of a vertical structure, identified as the "tower," which offers a counterpoint to the horizontal nature of the spiraling ramp system, resembling a ribbon. This thoughtful juxtaposition allows the design to assert its presence in the environment while providing essential services to cyclists and pedestrians. The tower ascends from the ground, capitalizing on height to create a distinct landmark that invites exploration and interaction.
The architecture of the project emphasizes simplicity and clarity in form while incorporating a range of materials that enhance both functionality and aesthetic appeal. Concrete forms the primary structural component, ensuring durability and robustness required for the high-traffic nature of the space. Glass is skillfully applied across the tower and ramp to permit abundant natural light, fostering a sense of openness and connectivity with the outside. Steel complements the concrete framework, providing additional strength and stability. Perforated panels are cleverly integrated into the facade, enabling efficient ventilation while creating a visually engaging texture that interacts with light and shadow throughout the day.
The spatial configuration of "The Ribbon and the Tower" has been designed with careful consideration for the user experience. On the ground level, the architectural layout accommodates a multifunctional living space that promotes social interaction and relaxation, complete with seating arrangements, a kitchen, and bathroom facilities. Ascending to the second floor, users find a more intimate private bedroom space that remains connected to the visual landscape through large windows. However, it is at the third level where the project truly comes alive, as the viewing deck offers breathtaking vistas and an open area designed for contemplation and leisure.
The architectural design uniquely addresses the notion of mobility and community engagement. The ramp system acts as both a practical means of accessing the upper levels and a cycling path, effectively blurring the lines between travel and leisure. Users are invited to glide smoothly up the spiraling ramp while simultaneously enjoying the ability to stop and appreciate the views at various points, enhancing their experience of place.
The design philosophy behind this project reflects a contemporary approach to public infrastructure that prioritizes accessibility and user-centered innovation. By marrying aesthetic considerations with practical functionality, "The Ribbon and the Tower" represents a forward-thinking vision for urban cycling spaces, urging recognition of the essential role of architecture in shaping everyday experiences.
The project encourages visitors to explore its architectural plans, sections, and designs in greater detail to appreciate the nuances of its implementation. Interested readers can find further insights into the architectural ideas that underpin this project, enhancing their understanding of how such designs can influence public interaction with urban spaces. For those looking into innovative architectural solutions for everyday challenges, diving deeper into "The Ribbon and the Tower" can serve as a valuable resource. Explore the project presentation to better grasp the innovative concepts at play, fostering a nuanced appreciation for modern architectural practice.


























