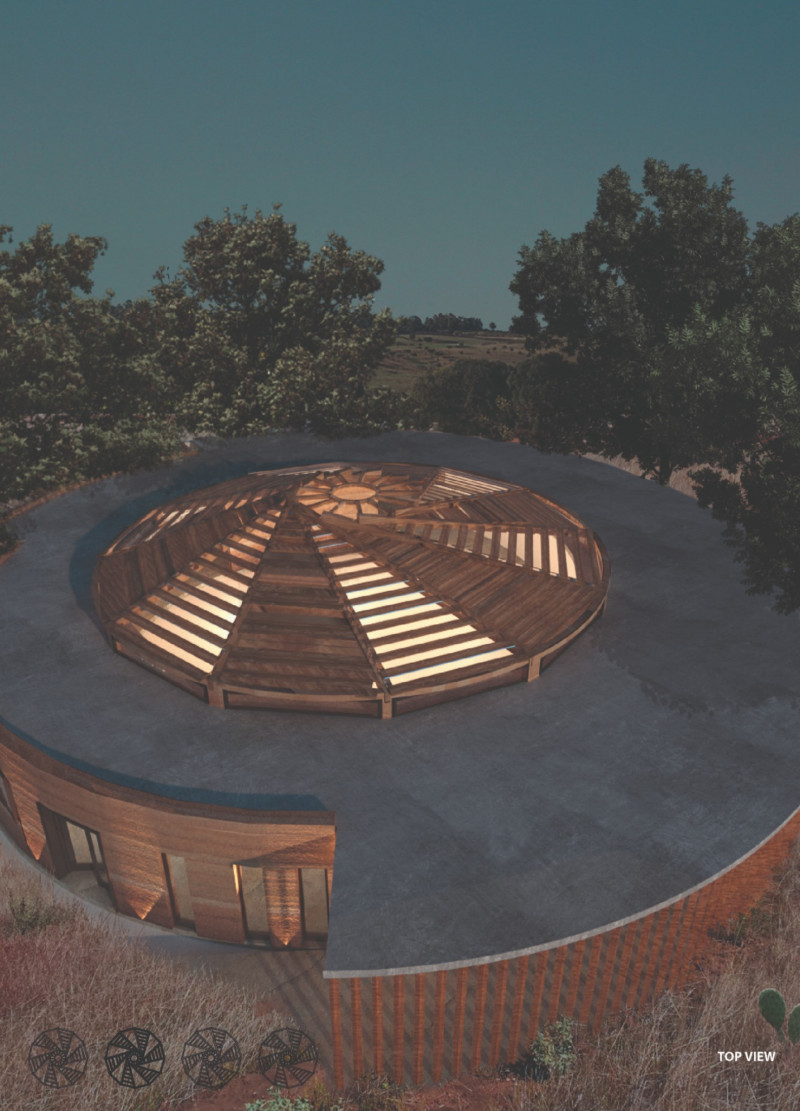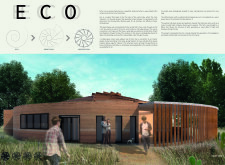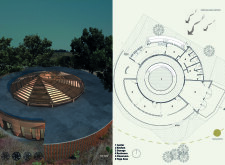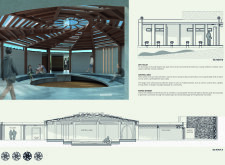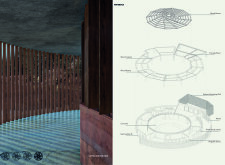5 key facts about this project
Functionally, the Eco Project is versatile, supporting a range of communal activities such as workshops, social gatherings, and educational programs. The spaces are designed to adapt, allowing for configurations that can transition easily from intimate meetings to larger events. This flexibility is a core element of its design philosophy, aimed to encourage collaboration and engagement within the community.
The architectural approach emphasizes sustainability, reflecting a deep commitment to minimizing the environment's impact. A selection of materials has been carefully chosen to align with these principles, including rammed earth for its thermal properties, wood for its structural integrity, concrete for durability, and gabion walls for stability and aesthetics. The incorporation of these materials not only provides functional benefits but also establishes a sense of connection to the local landscape, grounding the project within its geographical context.
Key details of the project are evident in its layout, which is designed to harness natural light and ventilation. The arrangement of spaces facilitates an organic flow, making it easy for users to navigate between the indoors and outdoors. Large windows and openings strategically positioned throughout the structure promote the interplay of light and shadow, creating inviting environments that change throughout the day. Additionally, outdoor gardens and pathways connect the building to its surrounding ecosystem, emphasizing an educational aspect regarding nature and sustainability.
A notable aspect of the design is its acoustic treatment, where the spiral form enhances sound propagation, allowing for an engaging auditory experience within communal spaces. This consideration for acoustics serves not only functional needs but also enriches the atmosphere during various activities, from music performances to group discussions.
Moreover, the project thoughtfully incorporates features such as dry toilets, which represent innovative solutions toward sustainable living, while also minimizing environmental impact through effective waste management. This demonstrates a broader understanding of how architectural designs can foster responsible habits within the community.
In summary, the Eco Project exemplifies a contemporary approach to architecture that prioritizes both ecological concerns and the needs of human interaction. It reflects a well-rounded understanding of how spaces can be designed to encourage community engagement and environmental awareness. For those interested in further understanding the nuances of this project, it is beneficial to explore the architectural plans, architectural sections, and architectural designs associated with it. These elements offer deeper insights into the innovative ideas and thoughtful strategies that have shaped this thoughtful project.


