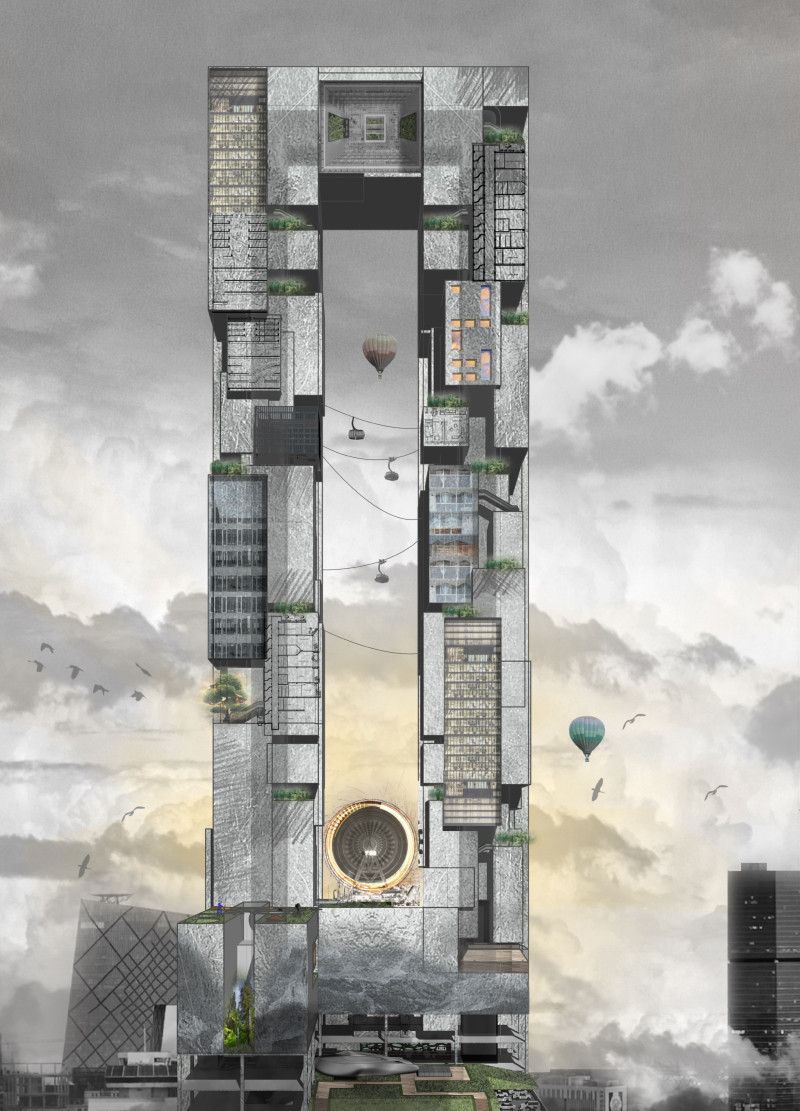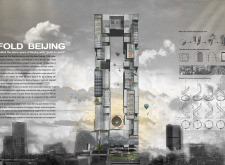5 key facts about this project
This project operates under a dual-vertical traffic model, incorporating an innovative spiral transit system alongside traditional elevators. This integration optimizes the use of vertical space, promoting efficiency in movement and connectivity. The design emphasizes accessibility, facilitating seamless interactions among various functions within the structure, which includes residential, commercial, and recreational elements.
Urban Mobility and Spatial Efficiency
A key feature of "Fold Beijing" is its approach to urban mobility through thoughtful spatial organization. The design reduces the distance individuals must travel in their daily activities, enhancing the urban experience. By employing a point-to-point system, the architecture minimizes the reliance on horizontal travel, addressing the issue of traffic congestion prevalent in Beijing. This innovative layout not only facilitates day-to-day movement but also fosters a sense of community by interconnecting public spaces with private environments.
The folding concept also extends to the exterior design, where building facades integrate green spaces. These areas promote biodiversity and contribute to the overall aesthetics of the urban landscape. The incorporation of vegetative elements reflects a growing trend in architecture aimed at sustainability and environmental responsibility.
Innovative Transportation Integration
The dual-vertical traffic model sets "Fold Beijing" apart from traditional high-rise buildings. The spiral transit system represents an original take on vertical mobility, allowing residents to navigate the building efficiently. This system alleviates congestion experienced in standard elevator operations, providing an alternative that encourages social interaction among individuals moving through the space.
This project’s design articulates a commitment to not only modern comfort but also user engagement. The spiral integration of transit respects the dynamics of daily life in Beijing while prioritizing accessibility for all users. The architecture features wide, open corridors that enhance circulation and foster interactions among occupants, contrasting with the sometimes isolating nature of tall buildings.
"Fold Beijing" stands as a progressive embodiment of modern architecture, merging innovative design with practical solutions for urban living. Its unique organizational strategies and transportation systems reflect a comprehensive understanding of the complexities of urban environments. To gain deeper insights into the architectural plans, sections, and overall designs of this project, it is beneficial to explore the comprehensive project presentation for further information.























