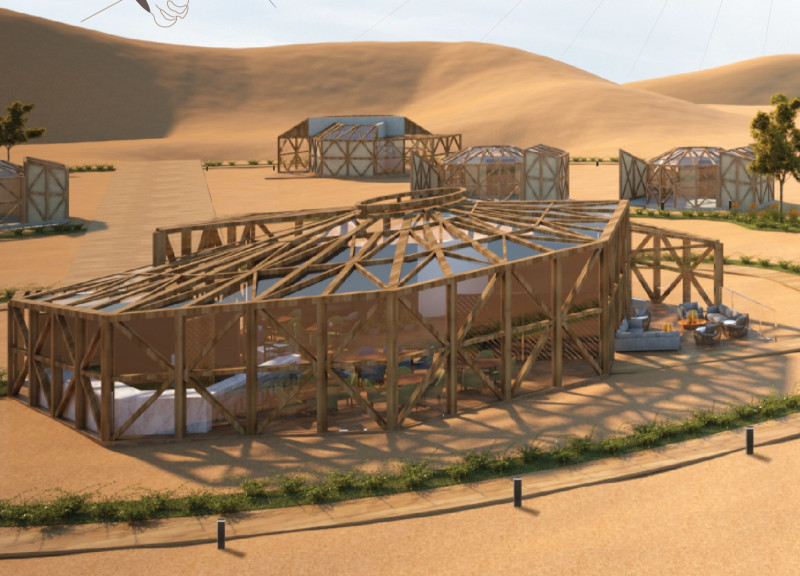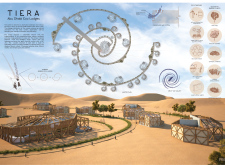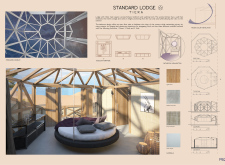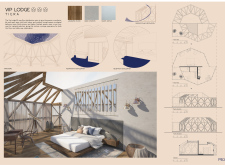5 key facts about this project
At its core, the TIERA Eco Lodges project serves a dual function: it acts as a destination for eco-tourism and a model for sustainable architectural practices. The design prioritizes guest comfort and communal engagement, creating spaces that facilitate social interaction while maintaining privacy. Each lodge is strategically positioned around a central communal hub, which encourages connection among visitors and offers a space for shared experiences.
The architectural design of the lodges showcases an array of materials that align with the overall theme of sustainability. The use of oven-dried natural timber for framing provides structural integrity while offering a warm aesthetic. Smart acrylic sheets are incorporated into walls and skylights to optimize natural light and thermoregulation, thus minimizing energy consumption. Polished concrete flooring adds robustness and complements the organic colors reflected in the desert surroundings. In this project, laminated wood enhances the interior spaces with a tactile quality, while bare concrete highlights functional areas such as bathrooms and structural elements. Textured wall plaster forms a visually appealing surface that adds depth to the interiors while adhering to sustainable practices.
One of the standout features of the TIERA Eco Lodges project is its innovative approach to water management and energy consumption. The implementation of passive solar ventilation allows natural airflow to cool the interiors, reducing reliance on energy-intensive air conditioning systems. Moreover, the inclusion of composting toilets and grey water recycling systems underscores the project's dedication to minimizing water usage and efficiently managing waste. These features not only exemplify environmental sensitivity but also serve as educational tools for visitors to understand and appreciate sustainable practices during their stay.
The layout of the TIERA Eco Lodges reveals a keen understanding of the desert's climatic conditions and landscape. Each lodge design incorporates large windows and open floor plans that frame panoramic views of the sweeping dunes. The lodges themselves come in various configurations to cater to diverse guest needs—ranging from standard lodges with straightforward amenities to more luxurious VIP lodges designed for those seeking enhanced comfort. The communal hub acts as the heart of the project, featuring shared kitchen facilities and lounging areas, which further promote a sense of community and shared experiences among guests.
In terms of the unique design approaches evident in TIERA, the project not only focuses on aesthetic considerations, but also embodies a philosophy that prioritizes coexistence with nature. The spiral form of the lodges not only reflects the local fauna but also serves to optimize aspects like wind direction and sunlight exposure. The thoughtful integration of native vegetation around the site contributes to lower maintenance needs and encourages biodiversity, enriching the ecological environment.
The TIERA Eco Lodges project represents a significant step forward in the realm of sustainable architecture, providing an insightful vision for eco-friendly tourism in challenging environments. By marrying comfort with sustainability, the design encourages visitors to connect with the desert landscape in a meaningful way. Those interested in exploring the architectural plans, sections, and detailed architectural designs of TIERA will find a wealth of information that sheds light on the innovative ideas and practices that define this remarkable project. Engaging with these elements will offer a deeper understanding of how architecture can foster harmony between built environments and the natural world.


























