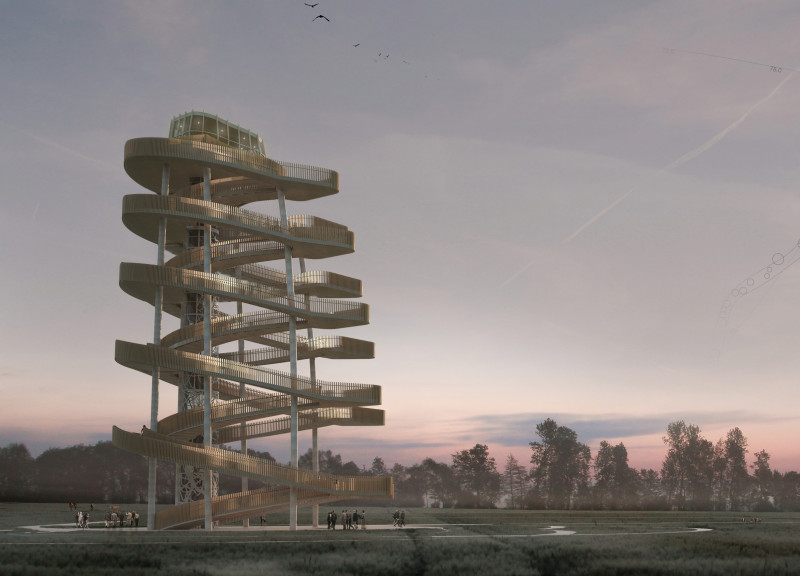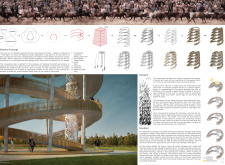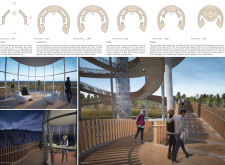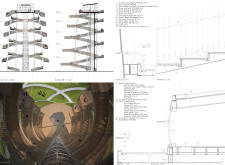5 key facts about this project
The project features a spiraling form that culminates in distinct levels, each designed to facilitate engagement and interaction. Key elements include cantilevered floors constructed from laminated wood and steel, which provide structural integrity while allowing natural light to permeate the interior spaces. This enhances the user experience, creating areas for reflection, education, and social interaction. The design also incorporates panoramic windows that connect visitors to the external environment, reinforcing the relationship between the structure and the landscape.
Unique Design Approaches
What sets the 5th Ardennes apart is its commitment to sustainability and local material usage. The choice of locally sourced wood, predominantly pine and birch, reduces the project's carbon footprint and supports the regional economy. The integration of photovoltaic panels on the roof ensures a degree of self-sufficiency in energy consumption, aligning the design with contemporary environmental standards. The structure's twisting staircase, which serves both functional and symbolic roles, mirrors the dynamism associated with horses, allowing visitors to ascend through a pathway reminiscent of a journey through nature.
Spatial Configuration and Visitor Interaction
The architectural design prioritizes visitor experience by allowing for varied spatial configurations across the tower. Each level invites exploration, with dedicated areas for programs and exhibits related to the Ardennes horse. The top floor provides a viewing platform for relaxation and observation, offering expansive views of the surrounding landscape. Furthermore, the innovative use of thermal insulation within the wall layers ensures energy efficiency, enhancing the overall sustainability of the project.
For those interested in detailed architectural insights, including architectural plans, architectural sections, and architectural designs, further exploration of the project presentation will provide a comprehensive understanding of the ideas and methodologies applied in the 5th Ardennes. This project exemplifies how architecture can celebrate cultural history while promoting environmental responsibility and community engagement.


























