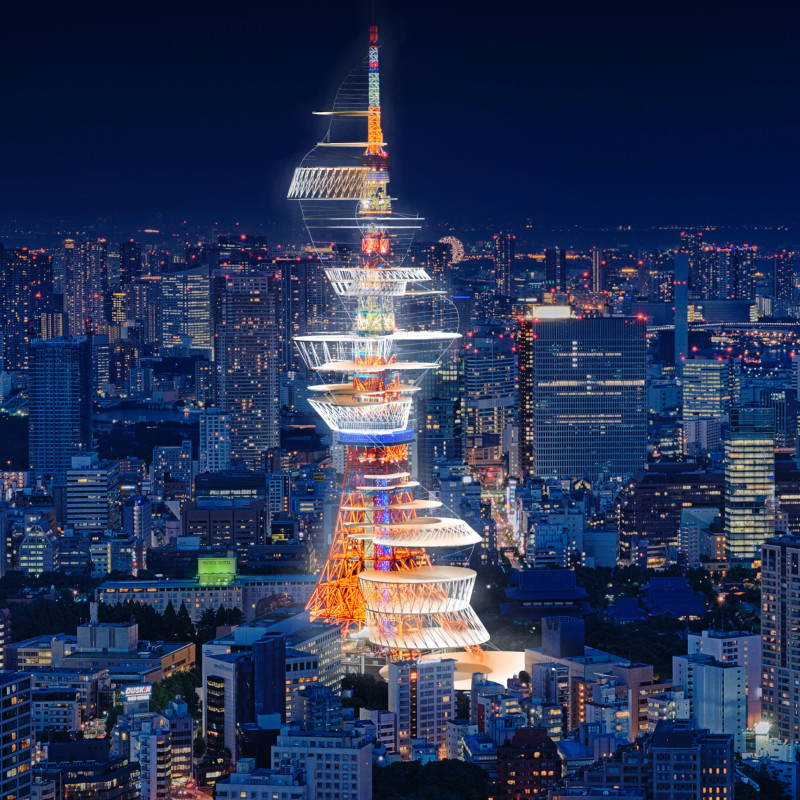5 key facts about this project
### Overview
Located in Tokyo, Japan, the Neo Tokyo Tower reinterprets the original Tokyo Tower, completed in 1958, addressing contemporary urban development challenges and advancements in technology. This project focuses on adaptive reuse, aiming to integrate modern functional requirements while honoring the structure's historical significance.
### Structural Strategy
The design maintains the recognizable silhouette of the original tower while introducing a spiraled framework that envelops the existing structure. This dynamic form enhances visual complexity and structural integrity, symbolizing upward movement indicative of urban growth and technological progress. Distinct functional areas include a SkyTaxi Station, facilitating urban air mobility, and sightseeing platforms offering panoramic views. Additionally, integrated digital signage facilitates dynamic engagement, reflecting modern advertising trends within the urban landscape.
### Materiality and Sustainability
The material selection emphasizes safety and aesthetic appeal, utilizing steel for structural support, glass for unobstructed views, and lightweight composites for the spiral structure, ensuring strength without excessive load. Sustainability is a key focus, with features such as embedded solar panels for energy generation and green roofs in observation areas that promote eco-friendly practices. The design aims to minimize carbon footprints while fostering environmental responsibility through its innovative use of technology and materials.


























