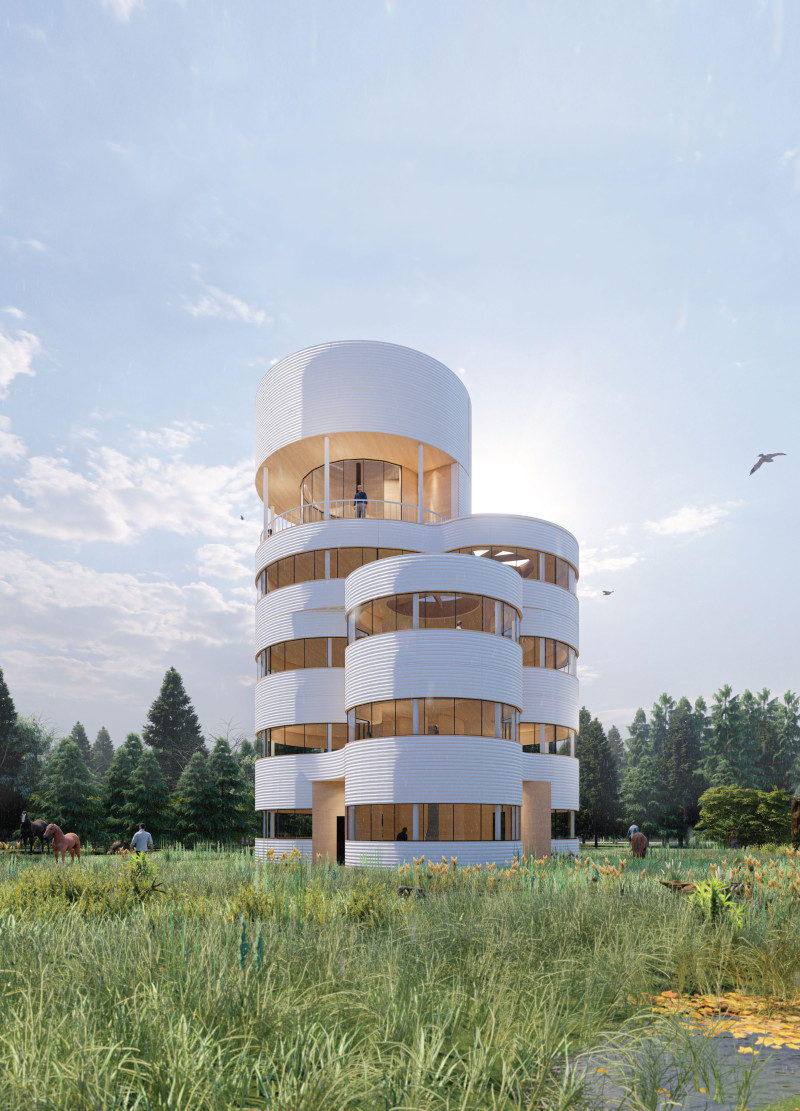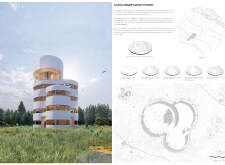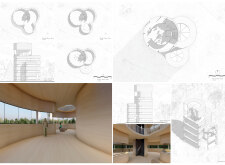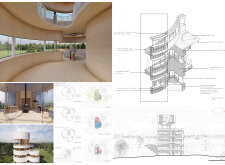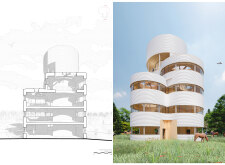5 key facts about this project
The tower’s form consists of a series of cascading circular tiers, offering dynamic visual interaction with the landscape. This approach not only provides observation opportunities but also emphasizes the connection between the built environment and the natural ecosystem. The tower functions as both a community landmark and a resource for education about the region's ecology and agriculture.
Unique Design Approach Utilizing Cascading Tiers and Material Selection
The Kurgi Observation Tower introduces a unique design approach through its spiraled structure and the careful selection of materials. The use of corrugated metal for the façade is intended to reflect light in varying ways, creating a different experience throughout the day. This design reflects contemporary architectural principles while nodding to traditional Latvian farming structures. By employing large, double-glazed windows, the tower maximizes natural light, reducing reliance on artificial illumination.
The interior features birch wood paneling that fosters warmth and connection to the local environment. Combined with circular hollow section steel columns, which provide structural integrity, the design encourages unobstructed views of the surroundings. The careful balance of aesthetics and functionality reflects a commitment to sustainability.
Educational and Economic Functionality
Beyond its architectural significance, the Kurgi Observation Tower fulfills an educational role within the community. It serves as a learning hub for local ecologies and agricultural practices. The design encourages interaction among visitors, enhancing social engagement and fostering a deeper understanding of the biosphere's importance. Moreover, by attracting tourism, it supports the surrounding local economy, specifically benefiting nearby farms and wildlife endeavors.
The project exemplifies how thoughtful architecture can contribute to the community while respecting the environment. The Kurgi Observation Tower stands as a testament to the integration of architectural design, ecological awareness, and cultural appreciation.
For further insights into the Kurgi Observation Tower and to view detailed architectural plans, sections, and designs, readers are encouraged to explore the project presentation.


