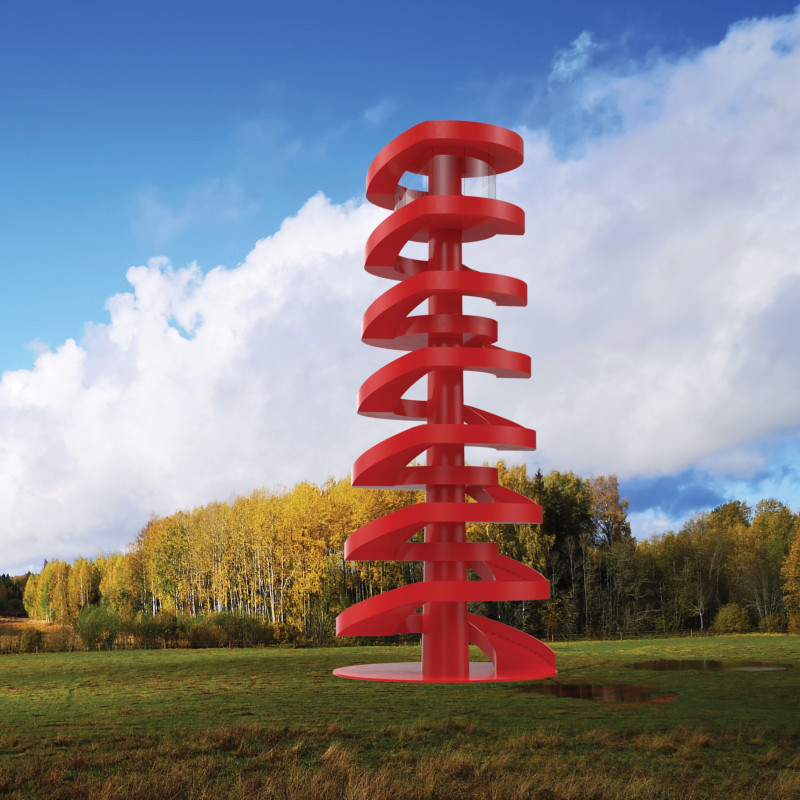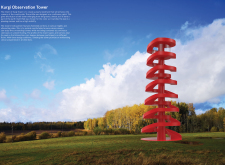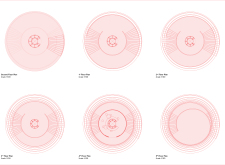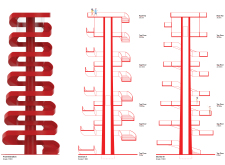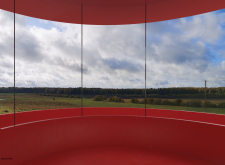5 key facts about this project
At its core, the project functions as an observation tower, offering stunning views of the surrounding landscape from multiple vantage points. The design carefully considers the user experience, featuring a spiral form that encourages movement and exploration throughout the structure. This swirling geometry not only enhances visibility but also provides a unique spatial experience, differing significantly from conventional towers that typically impose a rigid ascent. Each level offers a circular configuration that promotes an immersive interaction with the environment, allowing visitors to pause, relax, and enjoy the scenery.
The tower’s exterior is characterized by a vibrant red finish that sets it apart from its earthy backdrop. This choice of color enhances its visibility while creating a dynamic visual contrast that integrates the built environment with the natural landscape. The materials selected for this project are indicative of a carefully considered approach to durability and sustainability. Key materials include steel for the primary structural framework, ensuring stability, along with concrete for the foundation that supports the overall weight of the tower. Large expanses of glass feature prominently in the design, facilitating unobstructed views and allowing natural light to permeate the interior spaces, further connecting occupants to the outdoors.
A significant aspect of the Kurgi Observation Tower is the unique terraced viewing areas, strategically placed along the spiral path. These terraces serve not only as observation points but also as social spaces where visitors can gather and interact. This thoughtful design approach fosters community engagement and enhances the experience of enjoying the natural beauty that surrounds the tower. The ascent is accompanied by a gradual change in perspective, highlighting the rhythm of the landscape as users move upward, culminating in an expansive rooftop deck that offers a comprehensive view of the surroundings.
The architectural decisions made throughout this project reflect a broader commitment to creating spaces that are not only functional but also resonate with the human experience. By prioritizing interaction with nature and communal spaces, the tower goes beyond mere observation; it creates a contemplative environment where the relationship between architecture and landscape can be appreciated in various forms.
The Kurgi Observation Tower stands as a fine example of contemporary architectural design that respects and enhances its natural context. By exploring the intricate details of this project, including the architectural plans, sections, and designs, one can fully appreciate the innovative approaches taken to create a structure that is both aesthetically pleasing and functional. Interested readers are encouraged to delve deeper into this project presentation to uncover further insights and specifics that define this compelling architectural endeavor.


