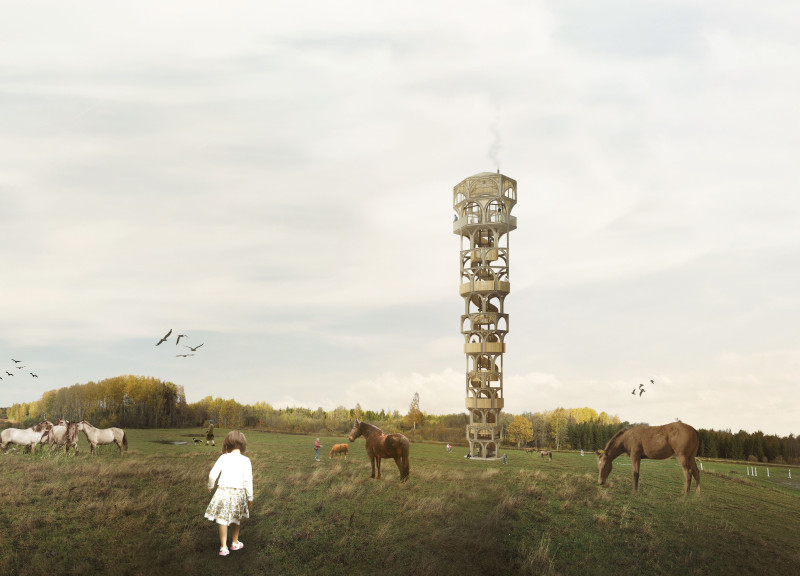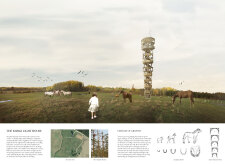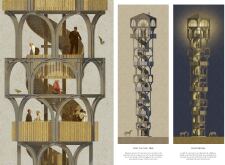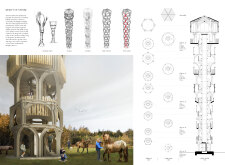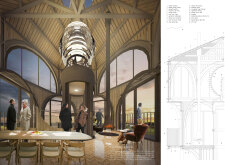5 key facts about this project
The structure features a hexagonal configuration with spiraled levels, resembling the growth rings of a tree. This unique design allows for a series of viewing platforms that provide panoramic views of the landscape. Each level is linked by a central spiral staircase, creating a seamless flow through the building. The materials selected for construction include steel for the structural framework, wood for flooring and handrails, glass for extensive windows, insulated panels for thermal efficiency, and reflective aluminum at the lantern's top to enhance visibility during nighttime.
Innovative Design Approaches
One notable aspect of the Kirgi Lighthouse is its integration of experiential spaces that cater to both individual contemplation and communal interaction. The upper level, designated as the “Common Room,” is designed to facilitate gatherings, discussions, and observations of the surrounding environment. This multipurpose area reinforces social connections among visitors while creating an inviting space for reflection.
The strategic use of large windows allows natural light to permeate the structure during daylight hours, creating an uplifting interior ambiance. Additionally, the reflective surfaces at the lighthouse’s top contribute to its visibility at night, consistently guiding visitors while enhancing the architecture's aesthetic appeal. The project also focuses on environmental education by incorporating elements that address local conservation efforts. It engages visitors in understanding the responsibilities associated with preserving the native ecosystem, particularly endangered species.
Innovative Elements in Architectural Design
The Kirgi Lighthouse represents a significant innovation in architectural design by merging functionality with ecological education. The spiral form not only serves visual and spatial purposes but also reflects natural growth patterns that resonate with visitors. By rooting the design in the context of its environment, the lighthouse emerges as more than an architectural structure; it functions as a catalyst for environmental stewardship.
The careful selection of materials enhances the building’s durability while ensuring aesthetic alignment with the natural landscape. Each design decision is made with sustainability in mind, contributing to a structure that is both resilient and contextually appropriate.
To explore further details of the Kirgi Lighthouse project, including architectural plans, sections, designs, and ideas, please refer to the project presentation for a comprehensive understanding of its concepts and functionalities.


