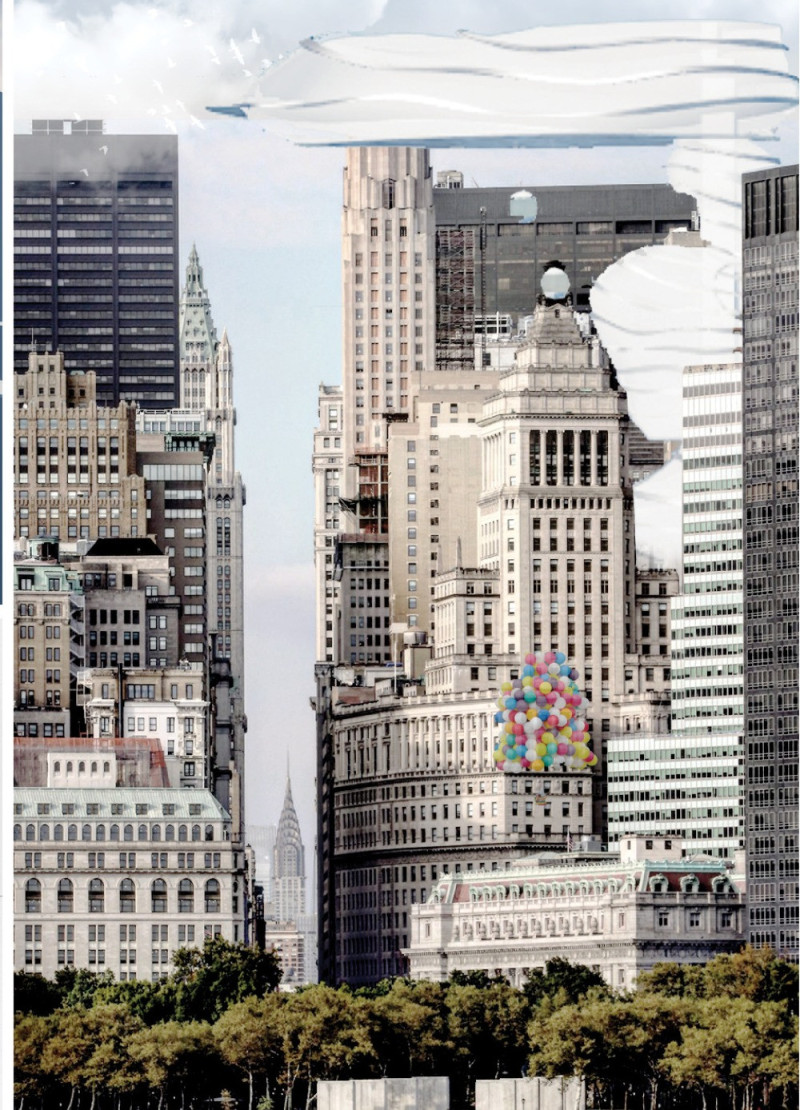5 key facts about this project
### Innovative Integration of Spaces
One notable feature of the Balancing Tower is its unique approach to the organization of public and private spaces. The design includes a ground-level public plaza that serves as a communal hub, fostering social interaction. This area is characterized by landscaping, seating arrangements, and art installations, inviting both residents and visitors. Above the plaza, residential units and office spaces are arranged vertically, optimizing the building's footprint while ensuring privacy. The separation of circulation paths for public and private traffic minimizes congestion and enhances the user experience.
### Dynamic Architectural Form
The architectural design of the Balancing Tower is distinguished by its fluid, spiraled forms that defy traditional design conventions. These geometric variations create an engaging visual presence while also allowing for adaptable layouts and spaces. The facade utilizes glass extensively, promoting transparency and creating a connection between interior spaces and the surrounding urban environment. The use of stone and steel in the structural elements adds durability and stability, ensuring the building's longevity. This unique approach not only enhances the aesthetic value but also contributes to the overall functionality of the project.
### Sustainable Design Considerations
Sustainability is a key element of the Balancing Tower's design philosophy. The project incorporates energy-efficient systems aimed at reducing environmental impact while promoting green practices. Features such as landscaped terraces and the potential for green roofs enable a blend of natural elements with urban living. These sustainable approaches underscore the project's commitment to addressing contemporary environmental concerns within a modern architectural context.
For further insights into the Balancing Tower, viewers are encouraged to examine the architectural plans, architectural sections, and architectural designs that detail its innovative features and spatial organization. Exploring these elements will provide a comprehensive understanding of the architectural ideas that shape this project.























