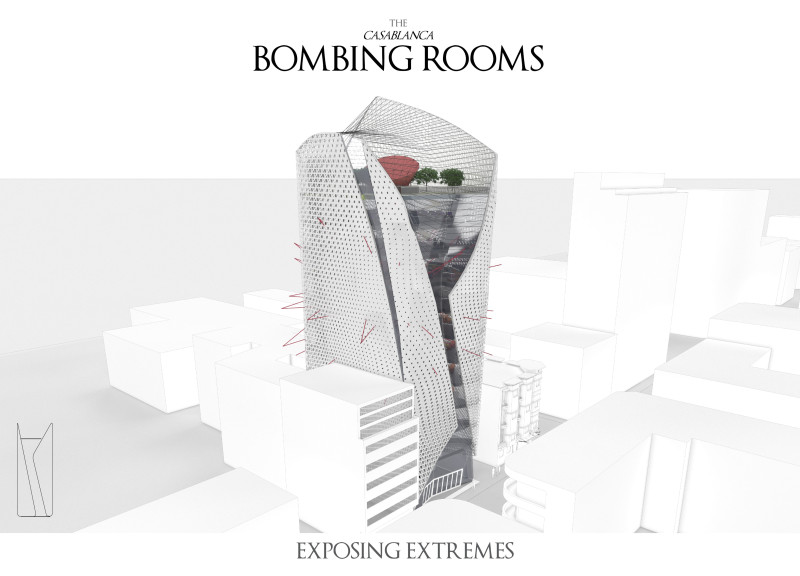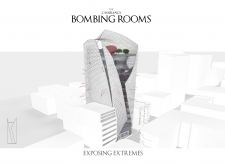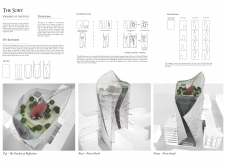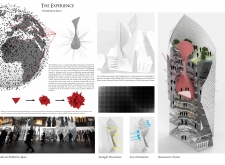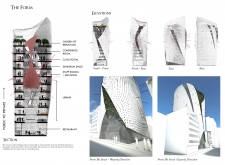5 key facts about this project
Functionally, "The Bombing Rooms" is designed to accommodate a variety of community-oriented uses, including a restaurant, library, classrooms, and exhibition spaces. These diverse functions allow for both public engagement and private contemplation, reflecting a commitment to inclusivity and accessibility. The incorporation of a multi-layered approach enables the building to transition smoothly from bustling public areas to quieter, more introspective spaces, creating a holistic experience for visitors.
The architecture reflects a unique design approach characterized by dynamic geometries that evoke tension, transformation, and a sense of unresolved conflict. The structure exhibits twisted and layered forms that symbolize both the disorder caused by violence and the potential for harmony and healing. This intentional ambiguity in design serves to provoke thought, encouraging visitors to confront their own perceptions of fear and resilience.
A significant aspect of the project is its materiality. The use of concrete as a primary structural material provides the necessary durability and mass, while glass elements introduce transparency, allowing natural light to filter into the interiors and enhancing the sense of connection with the outside world. Steel plays a complementary role in reinforcing structural integrity while contributing to modern aesthetic elements. Additionally, the thoughtful integration of greenery within the design promotes a narrative of growth and healing, offering a contrast to the more somber themes addressed within the exhibition space.
The layout of "The Bombing Rooms" is meticulously designed to facilitate an engaging visitor experience. The ground level serves as a vibrant entry point, housing community-oriented functions that encourage interaction and dialogue. Here, the restaurant and library create inviting spaces for gathering and learning, laying the groundwork for deeper understanding of the complex themes explored in the exhibitions above.
The core exhibition space stands as a pivotal element of the design, providing a dedicated area for the display of artworks and narratives addressing the impact of violence on society. With advanced digital interfaces, this space enables interactive storytelling that invites visitors to engage actively with the material. This encourages a richer dialogue around the themes being presented, moving beyond passive observation to active participation.
Ascending to the upper levels, one finds classrooms and administrative offices, which are designed to support educational initiatives related to the subjects under discussion. These quieter areas contrast with the dynamic public spaces below, allowing for moments of reflection amidst broader community engagement.
A notable feature of the project is the Garden of Reflection, which occupies the structure's apex. This space provides a serene environment for contemplation, symbolizing hope and recovery against the backdrop of the issues addressed within the exhibitions. The garden serves as a reminder of the potential for healing and revitalization, even in the aftermath of conflict.
The architectural design of "The Bombing Rooms" thoughtfully navigates the complexities of its themes while remaining anchored in a commitment to social responsibility. It stands as a testament to the power of architecture to articulate significant societal issues and instigate meaningful conversations. The unique form of the building, coupled with its innovative approach to materiality and spatial organization, generates an experience that is both immersive and insightful.
For those interested in exploring the architectural plans, sections, and designs of this significant project, consider delving deeper into the presentation of "The Bombing Rooms" to fully appreciate the nuanced ideas and intentions that shape this remarkable architectural endeavor.


