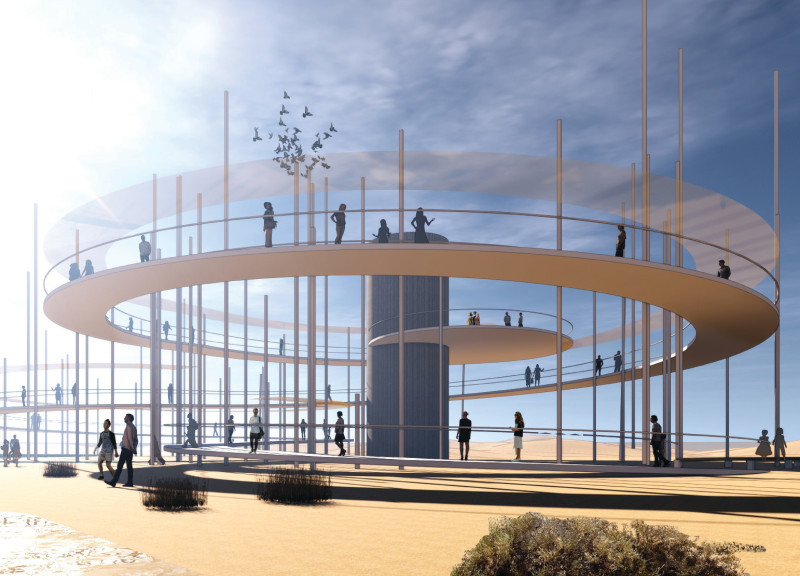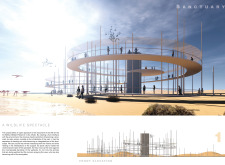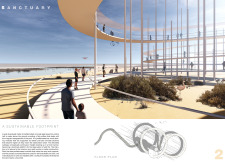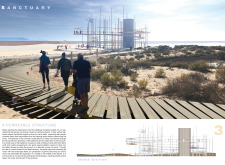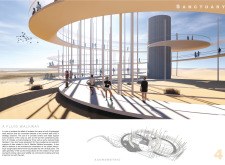5 key facts about this project
The architectural design takes shape as a series of spiraling, elevated walkways, thoughtfully positioned to offer various vantage points without disturbing the natural habitat. Each level of the structure leads visitors gradually upwards, allowing them to experience an evolving perspective of the landscape and its inhabitants. The elevation offers distinct opportunities for viewing wildlife, particularly birds, as they interact within their natural surroundings. This creates an immersive experience that encourages visitors to connect with the environment and fosters a sense of responsibility toward wildlife conservation.
The layout of the project incorporates open spaces and courtyards that invite elements of the surrounding ecosystem in. By creating pockets of greenery and maintaining the permeability of the design, the architecture facilitates not only human movement but also the movement and presence of wildlife. This thoughtful approach to integration highlights the dual purpose of the structure: to serve as a space for observation and a haven for various species.
Materiality plays a vital role in the project, with a selection of sustainable resources chosen to minimize ecological impact while ensuring durability and functionality. Prefabricated concrete forms the core structural elements, providing a robust framework while allowing for a rapid construction process that limits disruption to the site. Light steel is strategically employed in the ramp structures, contributing to the overall stability and elegance of the design. Glass panels are utilized extensively to create transparent viewing areas, promoting unobstructed views of the wetlands while also managing sunlight and heat through thoughtful shading devices.
Unique design approaches are evident throughout the project. The fluidity of the walkway system not only enhances circulation but also expresses a thoughtful consideration of the site’s topography. The combination of different materials, including warm wooden elements, introduces a tactile contrast that complements the natural setting while providing visitors a comfortable environment. Additionally, the design features diverse landscaping that serves as both aesthetic enhancements and functional habitats, attracting local wildlife and enriching the ecological context of the reserve.
The project ultimately articulates a vision for responsible architecture that respects and uplifts the natural surroundings. It positions itself not only as an observation facility but also as an educational tool that promotes awareness about the importance of biodiversity and sustainability. Through its carefully crafted spaces and engagement with the environment, it stands as a testament to modern architectural thought that emphasizes harmony with nature.
For readers seeking a deeper understanding of the project's intricacies, further exploration of the architectural plans, architectural sections, and architectural ideas can provide valuable insights into how thoughtful design can cultivate a meaningful relationship between architecture and the natural world. Engaging with the detailed presentations of the project will offer a clearer perspective on the innovative approaches taken to achieve a design that aligns with both human experience and ecological preservation.


