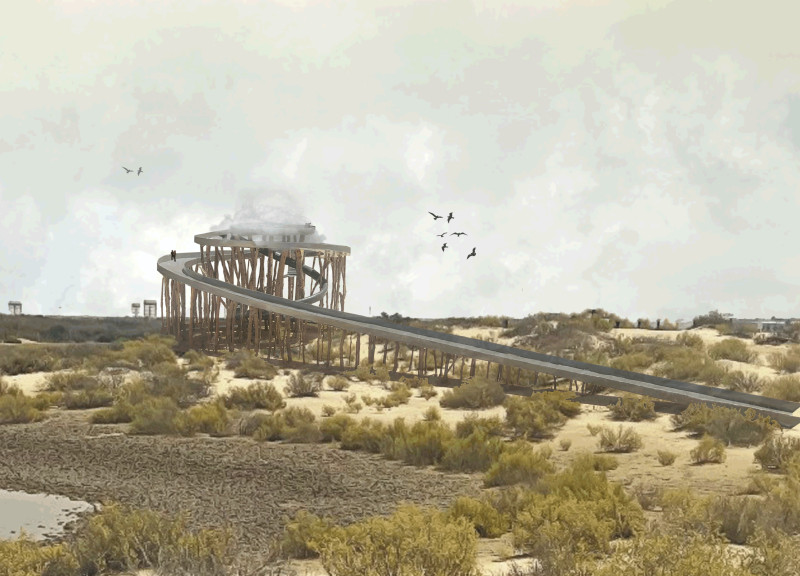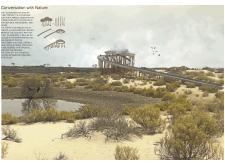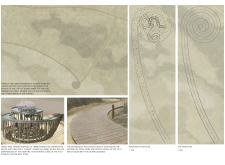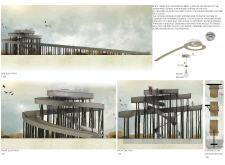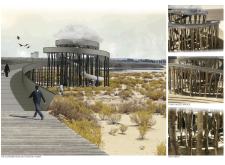5 key facts about this project
Functionally, the tower is designed to accommodate a diverse spectrum of visitors, including those with disabilities. The layout emphasizes accessibility through a continuous circular ramp that allows for smooth navigation to various viewpoints. This ramp is essential in promoting inclusiveness, ensuring that everyone can appreciate the scenic vistas of the wetlands and the delicate ecosystem that thrives around it.
Key design elements characterize the tower's architecture, combining aesthetics with practicality. The spiral ramp enables a gradual ascent, fostering an immersive experience as visitors are gradually exposed to unique perspectives of the wetlands. At its peak, the observation deck provides a 360-degree view, accentuated by a high-pressure mist system that cools the surrounding area, enhancing comfort during hotter months. This misting feature is an innovative intervention that not only supports visitor comfort but also creates a sense of connection to the water elements of the wetlands.
The material choices in the project reflect a balance between durability and ecological sensitivity. Lightweight steel forms the primary structure, ensuring strength while minimizing environmental footprints. This choice is coupled with the use of natural wood elements, including tree trunks, which serve as both structural support and aesthetic focal points. This integration of natural materials with modern architecture fosters a dialogue between built and natural environments, illustrating the project’s overarching aim of uniting the two. Concrete is used in the foundation to deliver stability, establishing a secure base that accommodates the elevated nature of the tower above the wetlands.
The design also includes strategically placed boardwalks, one leading directly to the observation tower and another winding through the surrounding forest. These pathways invite exploration while maintaining minimal disruption to the existing ecosystem. This thoughtful planning demonstrates an understanding of environmental dynamics and the importance of allowing nature to thrive alongside human activities.
The unique design approaches employed in the "Conversation with Nature" project extend beyond its structural aspects; they encapsulate a philosophy of respect and outreach to the environment. The combination of the spiraling ramp, misting features, and natural integration transcends traditional observation towers. This project resonates as a hub of ecological awareness, encouraging visitors to engage in conversations about conservation and responsible interaction with wildlife.
By focusing on accessibility and sensory experiences, the architecture provides a platform for education and engagement with nature. The design invites visitors not only to watch the flamingos but also to ponder their role within the ecosystem.
For those interested in exploring this innovative architectural project in detail, a thorough review of the architectural plans, architectural sections, and architectural designs is recommended. Understanding these elements will offer deeper insights into the unique architectural ideas that shape this project and illustrate its thoughtful approach to intertwining human experience with the natural world.


