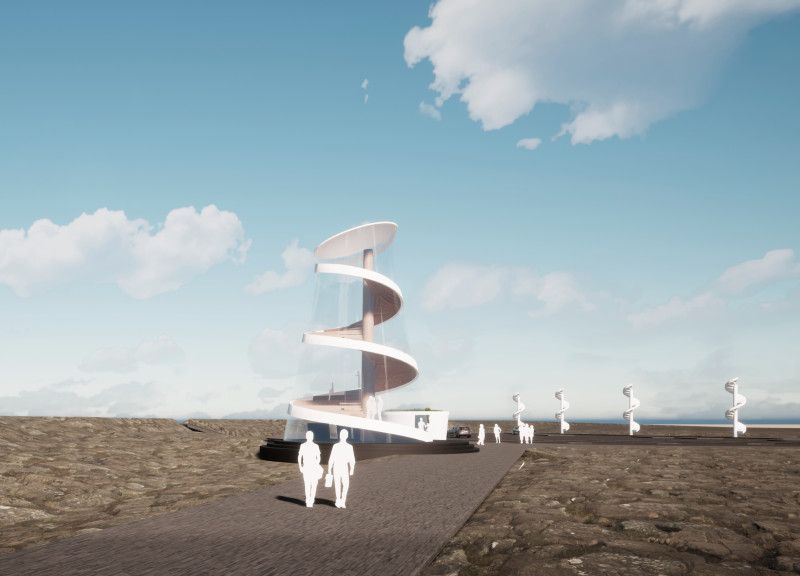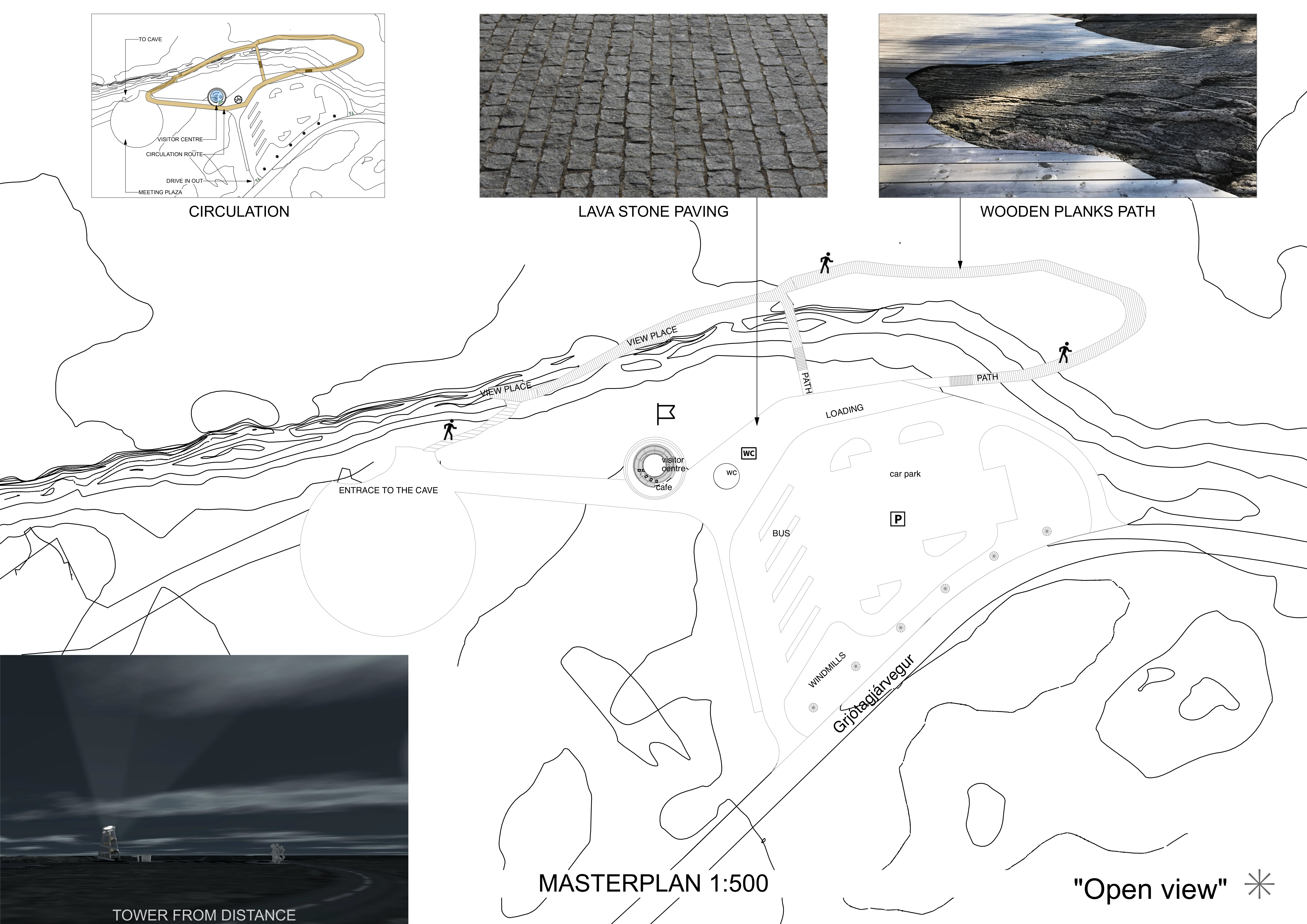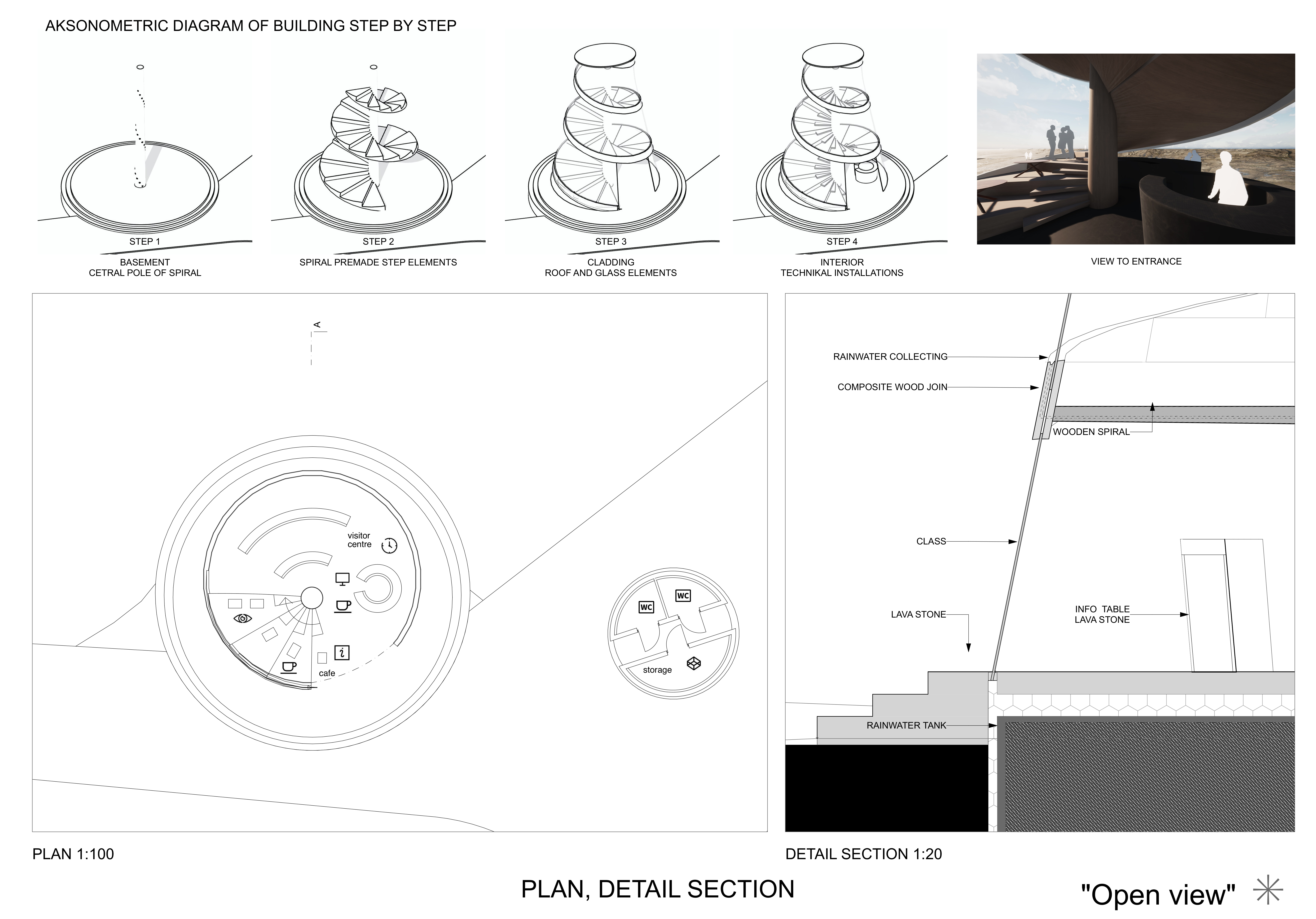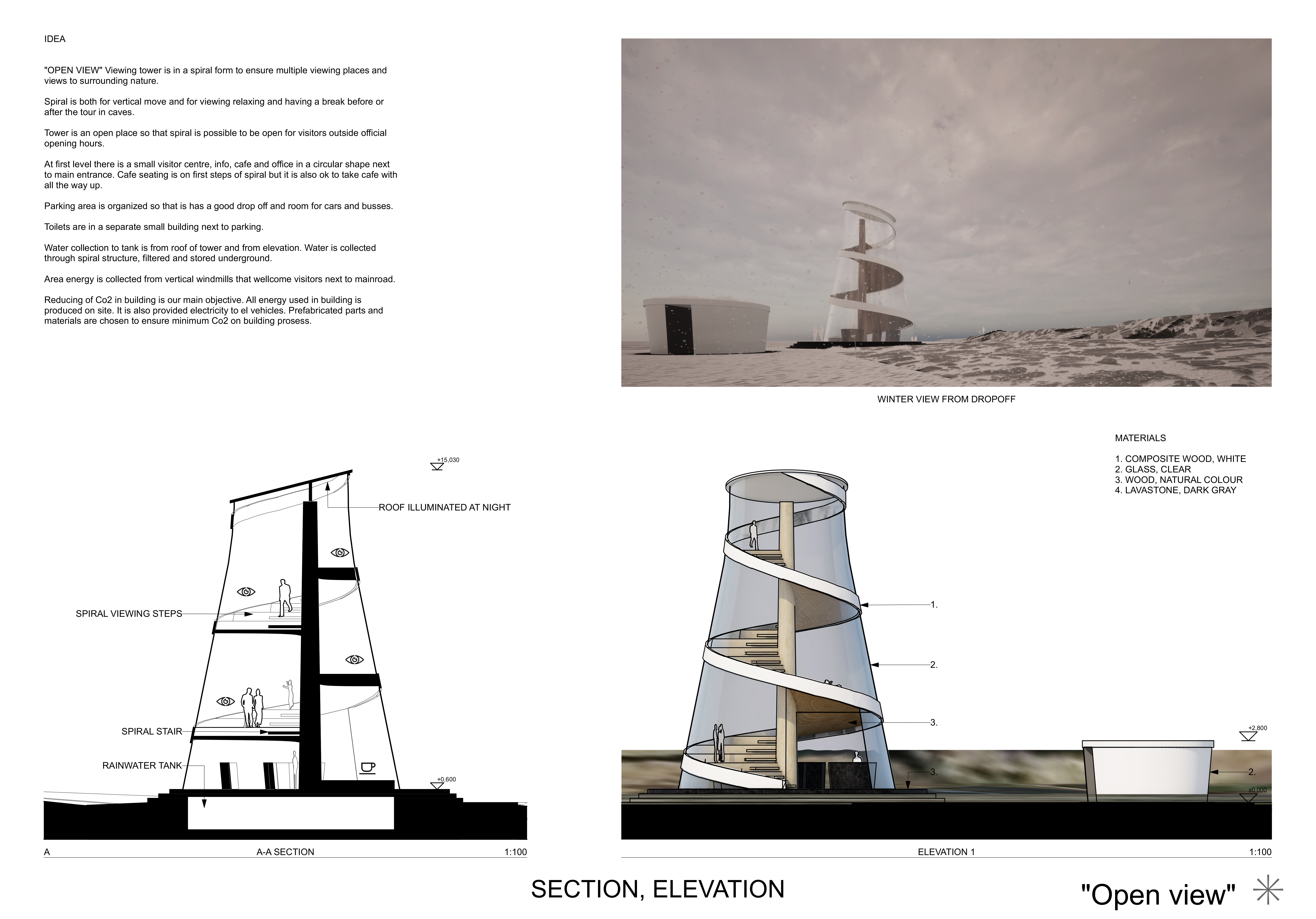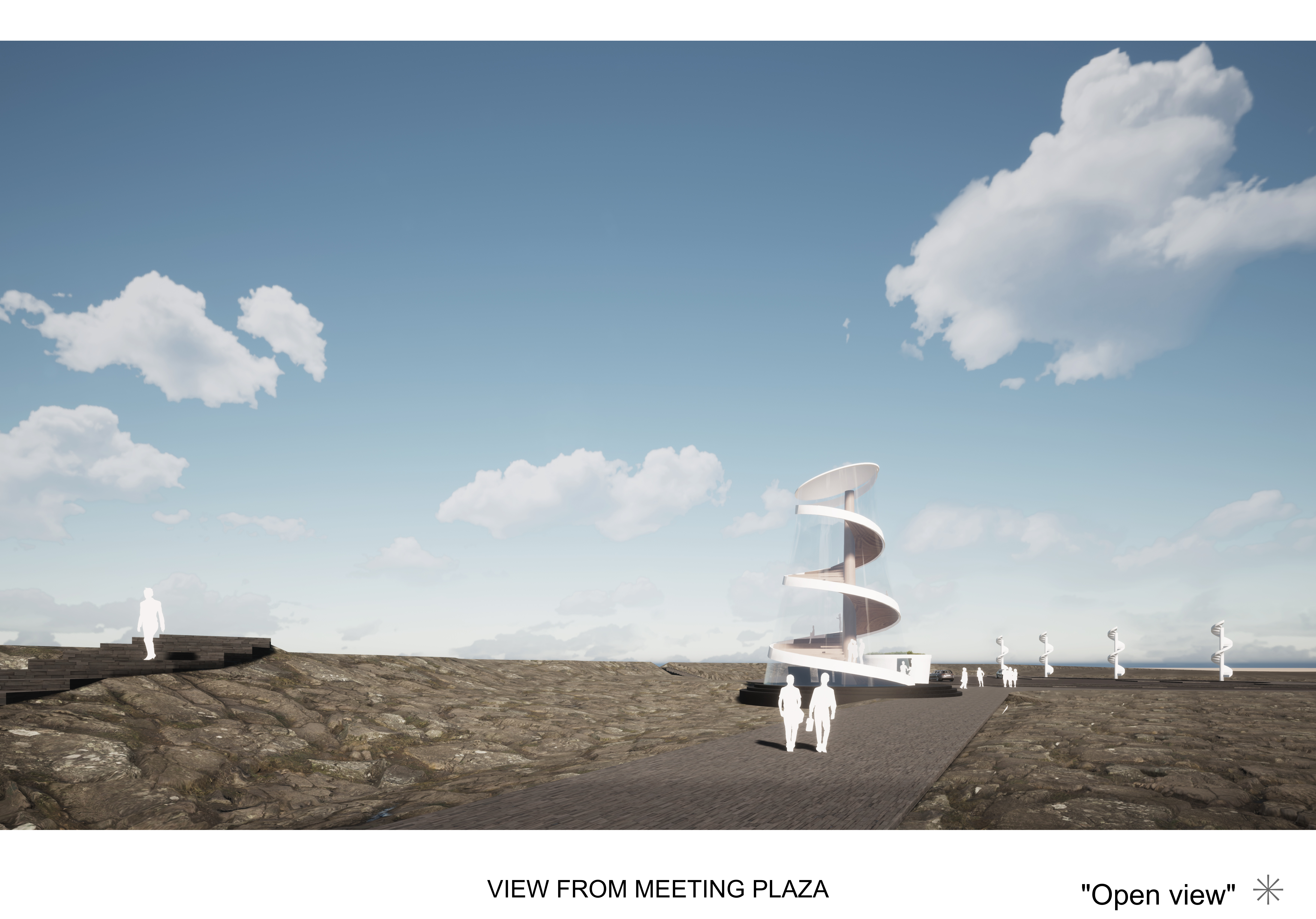5 key facts about this project
At its core, the "Open View" project represents a commitment to sustainability and the enhancement of the visitor experience. The design employs a spiral form that facilitates a gradual ascent, encouraging exploration without the need for vertical lifts or elevators. As visitors ascend the tower, they traverse a series of platforms that offer varying perspectives of the landscape, promoting a dynamic relationship between the structure and its environment. This thoughtful arrangement not only improves accessibility but also enhances the overall user experience by inviting individuals to appreciate the changing views as they navigate the space.
One significant aspect of the project is its materiality, where careful selection of sustainable materials has been prioritized. Composite wood, with its white finish, offers an aesthetic continuity that allows the structure to blend seamlessly into the environment while enhancing durability. Clear glass elements are integrated throughout the design, creating an open, airy atmosphere that connects the interior of the tower with the external landscape. Natural-colored wood provides warmth, particularly in areas such as the spiral staircase, establishing tactile connections that resonate with visitors. The use of dark gray lava stone for paving and foundational elements grounds the design, echoing local geological features and adding to the project's sense of place.
The design of "Open View" is distinct in its approach to community engagement and social interaction. Its layout includes a visitor center at the base, comprising essential amenities such as a café and restrooms. This space serves as both a starting point for the visitor journey and a gathering area for community engagement. The design promotes an inviting atmosphere where visitors can connect not only with nature but also with each other. Furthermore, the tower is equipped with features such as rainwater collection systems and energy-efficient technologies, thereby reinforcing the project's commitment to environmental responsibility.
A unique design element is the illumination of the structure at night, which enhances visibility and creates an inviting ambiance. This choice reflects an understanding of how architecture can extend beyond daylight hours, offering a different experience for evening visitors. The overall design allows for versatility, accommodating various activities such as educational programs, art exhibitions, and community gatherings. This multifaceted functionality is a testament to the project's responsiveness to the needs of the public.
In essence, the "Open View" architectural project manifests a nuanced understanding of how architecture can serve as a conduit between people and nature. It leaves a minimal environmental footprint while facilitating rich interactions among visitors and the landscape. By studying architectural plans, sections, and designs of this project, one can gain deeper insights into the thought processes and design strategies that contributed to its realization. Interested readers are encouraged to explore the presentation of this project to discover more about the innovative architectural ideas it encompasses.


