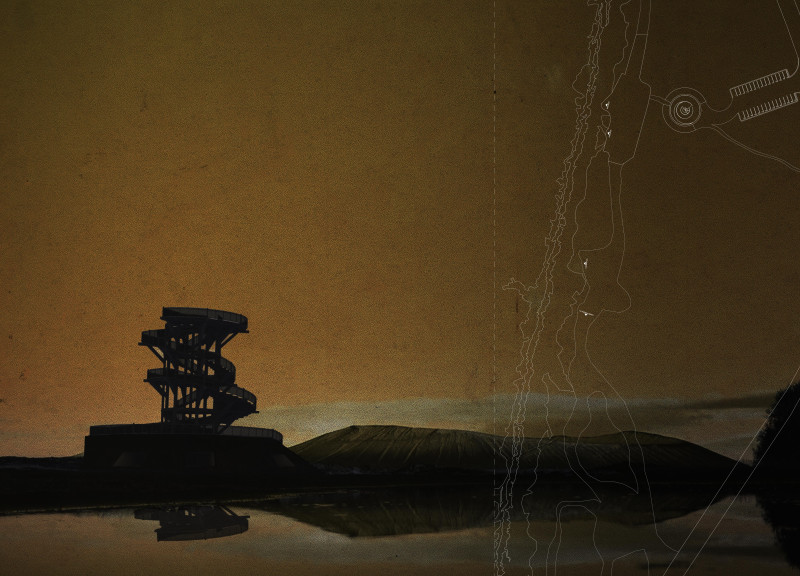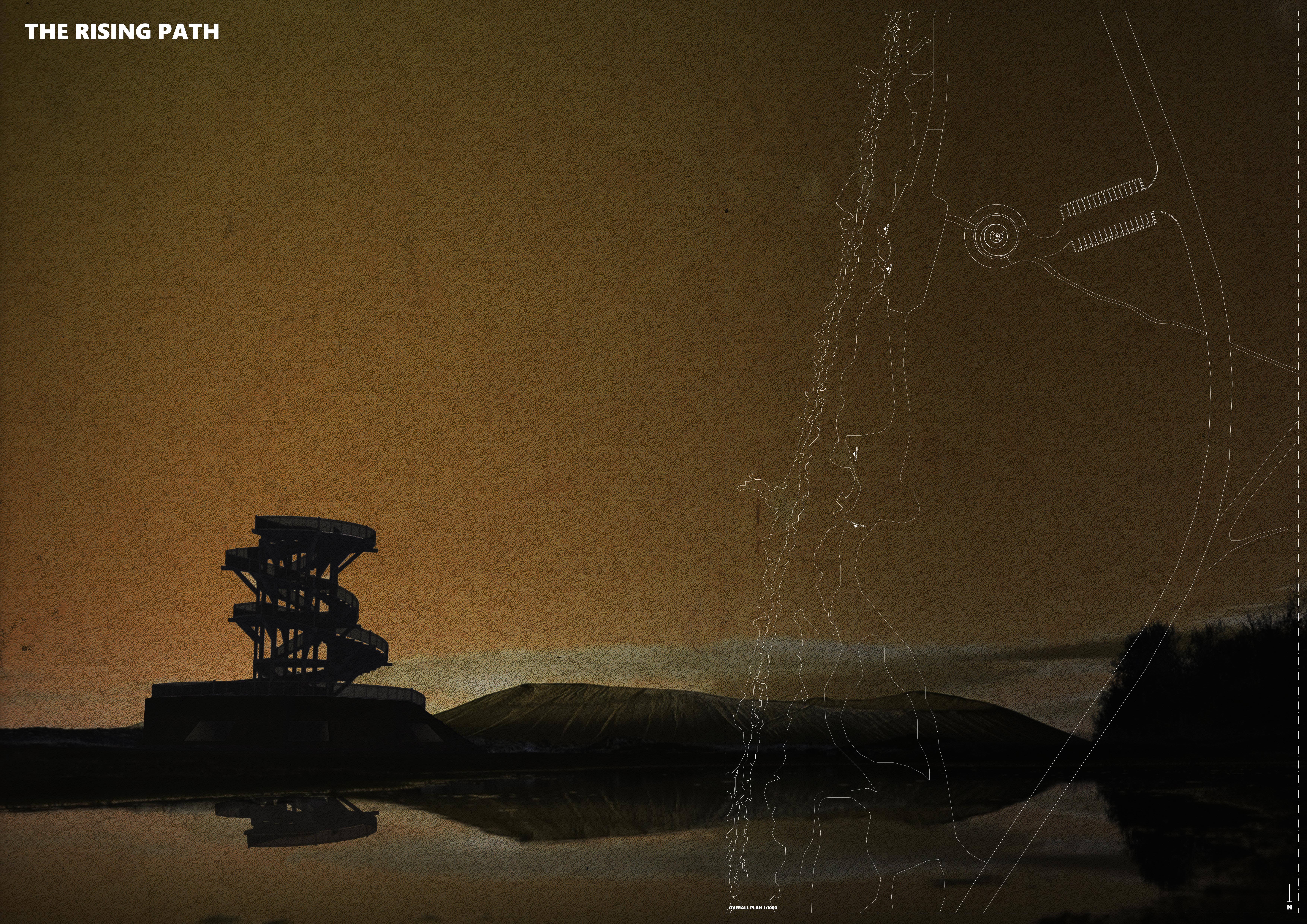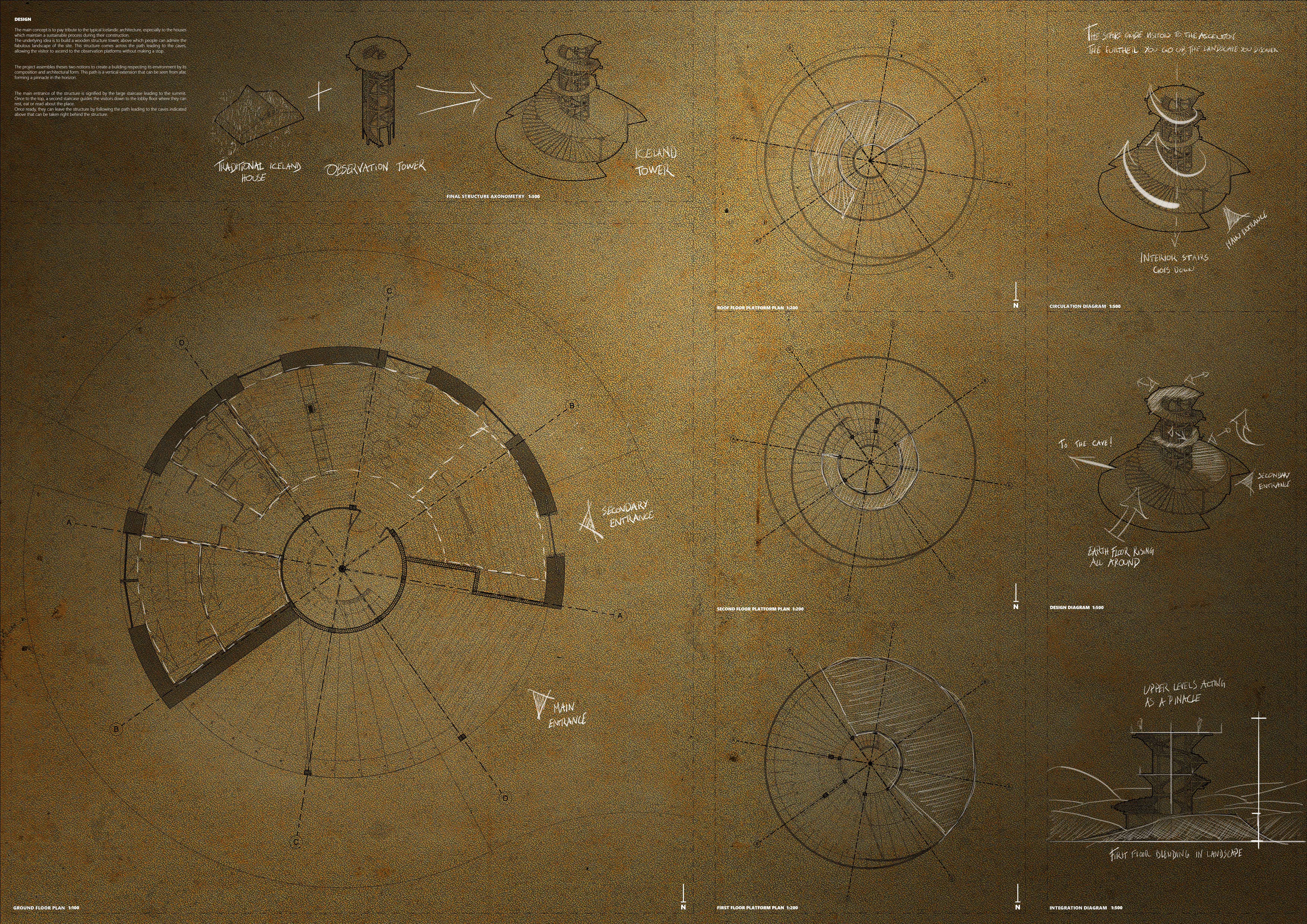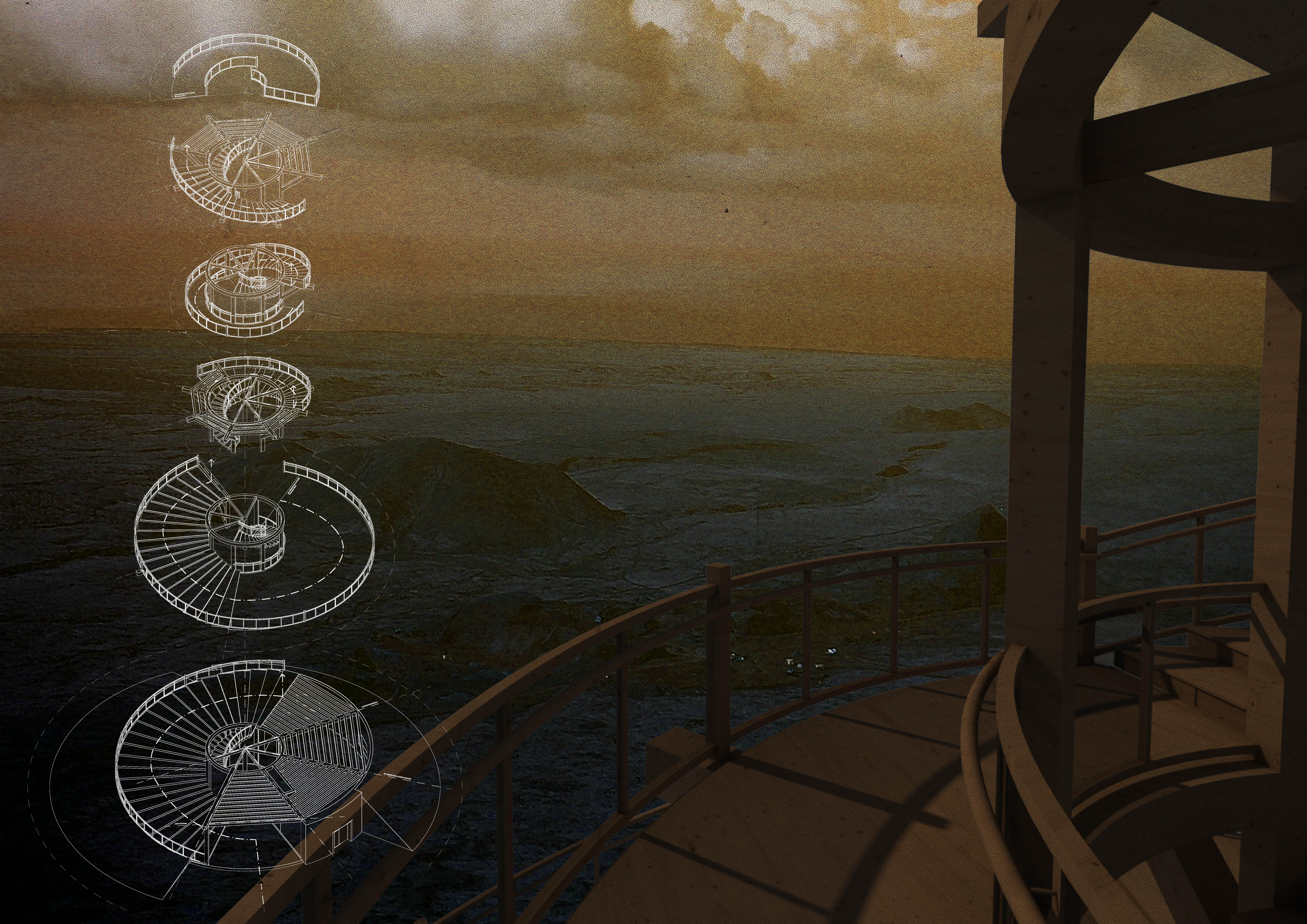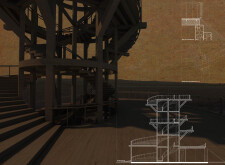5 key facts about this project
At its core, "The Rising Path" is more than simply an observation point; it acts as a symbolic journey that encourages exploration and reflection. The tower's spiral shape is integral to its identity, promoting an upward movement that parallels the ascent into the sky, both literally and metaphorically. This design captures the essence of elevation and perspective, offering visitors a chance to perceive the landscape from varying heights and angles.
The tower is constructed using a selection of materials that underscore a commitment to sustainability and ecological sensitivity. Local timber is prominently featured in the design, providing warmth and a sense of authenticity while minimizing the carbon footprint associated with transportation. Steel plays a crucial role in the structural framework, ensuring that the tower remains resilient against the harsh climatic conditions of the region. Large glass panels are strategically placed throughout the design, enabling unobstructed views of the breathtaking scenery and flooding the interior with natural light. The base and lower levels utilize concrete, which gives the structure both durability and stability.
One of the noteworthy aspects of this project is its multifaceted functionality. The observation tower includes multiple viewing decks that cater to different experiences, allowing users to engage with the landscape at various altitudes. This thoughtful approach to design creates diverse opportunities for interaction and enjoyment of the surroundings. The circular staircase invitingly leads visitors upwards, with each step revealing new vistas, making the ascent as rewarding as the destination itself.
The architectural design emphasizes cultural sensitivity, drawing inspiration from traditional Icelandic homes. The harmonious integration of these historical motifs within a modern framework bridges the gap between past and present, offering a sense of familiarity to local visitors while intriguing tourists. This balance between tradition and contemporary design ensures that "The Rising Path" serves as a meaningful addition to the landscape, encouraging a dialogue between the built environment and natural surroundings.
The project also fosters community involvement, providing space for educational activities, gatherings, and artistic expressions. It is not merely a solitary structure; rather, it is envisioned as a communal hub that reconnects people with the natural world. The well-designed pathways and contemplative spaces surrounding the tower invite exploration, making the experience of visiting the site more immersive.
In examining the architectural details of "The Rising Path," it becomes evident that each element serves a purpose, contributing to the overall user experience. The interplay between wood, glass, steel, and concrete creates a tactile environment, where visitors can both appreciate the aesthetic qualities of the materials and feel a connection to the land. The careful consideration given to sightlines and viewpoints ensures that the structure enhances the dramatic Icelandic scenery rather than imposing upon it.
The unique design approaches employed in this project are commendable. The incorporation of natural materials and forms celebrates the local geography while grounding the structure in its context. The thoughtful integration of visibility encourages an appreciation for the textures and layers of the landscape, offering moments of pause and reflection. Furthermore, the spiral configuration aligns with the natural contours of the terrain, showcasing an architecture that is respectful of its environment.
"The Rising Path" exemplifies a keen understanding of the interplay between architecture and nature, creating a space that invites users to engage with both the physical structure and the landscape that envelops it. Through its innovative design and commitment to sustainability, this architectural project underscores the potential of thoughtful design to foster a deeper connection with the environment. For those interested in exploring the finer architectural aspects of this project, I encourage you to delve into the architectural plans, sections, and designs to appreciate how "The Rising Path" harmonizes with its surroundings and enriches the visitor experience.


