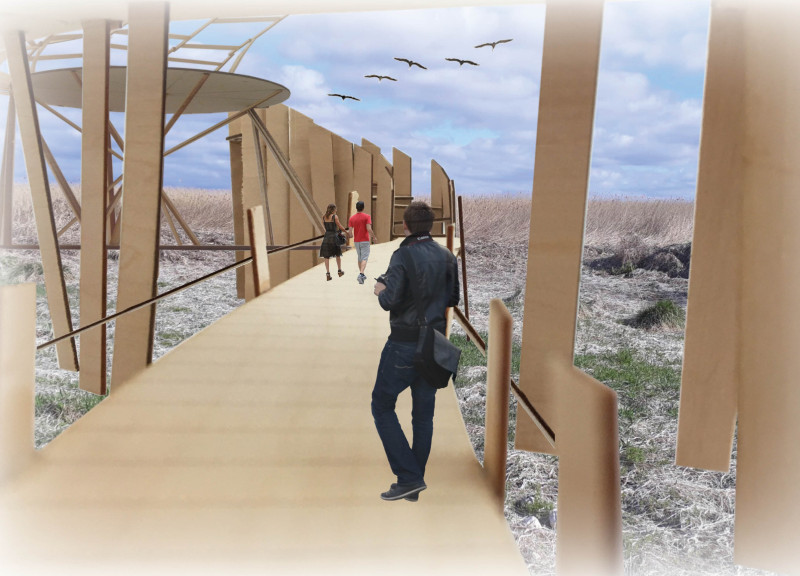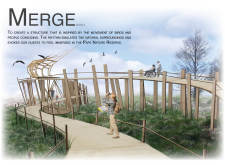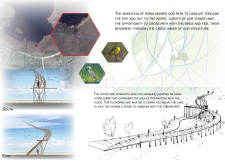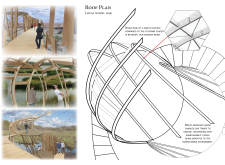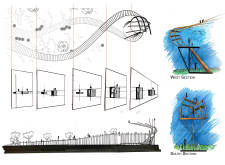5 key facts about this project
The core function of the "Merge" project is to create a space that fosters appreciation for the surrounding wildlife and allows visitors to experience the natural rhythms of the landscape. This is accomplished through a series of thoughtfully designed pathways and viewing platforms that emphasize exploration and observation. The design encourages visitors to navigate through the space in a way that mirrors the migratory patterns of birds, offering a unique perspective on the environment.
Several important components define this architectural endeavor. The oscillating paths, which weave through the landscape, are integral to the design, providing a fluid experience that connects various points of interest within the reserve. These paths are carefully crafted to align with the natural topography, facilitating a harmonious interaction between users and their surroundings. The viewing platforms elevate the experience, allowing for unobstructed views of both the wetlands and the birdlife, reinforcing the project’s intent to immerse visitors in the ecological richness of the area.
Materiality plays a crucial role in the design of "Merge." Local oak wood has been selected for its durability and aesthetic appeal, blending seamlessly with the environment. The inclusion of steel supports adds structural integrity while maintaining a minimalist aesthetic that does not detract from the natural beauty of the reserve. The use of composite decking further enhances the experience by providing a comfortable and environmentally responsible surface for visitors to walk on.
Unique design approaches are evident throughout the project. The engagement with local materials not only minimizes environmental impact but also reflects the cultural heritage of the site. The open design philosophy prioritizes visibility and airflow, producing spaces that foster an open dialogue between the interior and the exterior, thereby enhancing the sense of connectedness with nature. Additionally, the spiral tower, inspired by the form of a bird's feather, exemplifies the project’s conceptual underpinnings, subtly tying in the themes of movement and migration that are central to the experience.
Flexibility and accessibility are also key aspects of the design. The layout ensures that all users, including those with mobility challenges, can enjoy the reserve without barriers. This commitment to inclusivity broadens the project's reach, inviting a more diverse audience to engage with the natural surroundings.
In essence, "Merge" serves as a thoughtful architectural response to its setting, emphasizing sustainability and ecological education. It invites individuals to interact with the environment in a manner that highlights the beauty and importance of biodiversity, making it a valuable addition to the Pape Nature Reserve. For those interested in the intricate details that define this project, a review of the architectural plans, sections, and design elements will provide further insight into how these ideas are articulated within the overall design. Exploring the presentation of "Merge" will deepen one's understanding of the architectural intentions behind this meaningful project.


