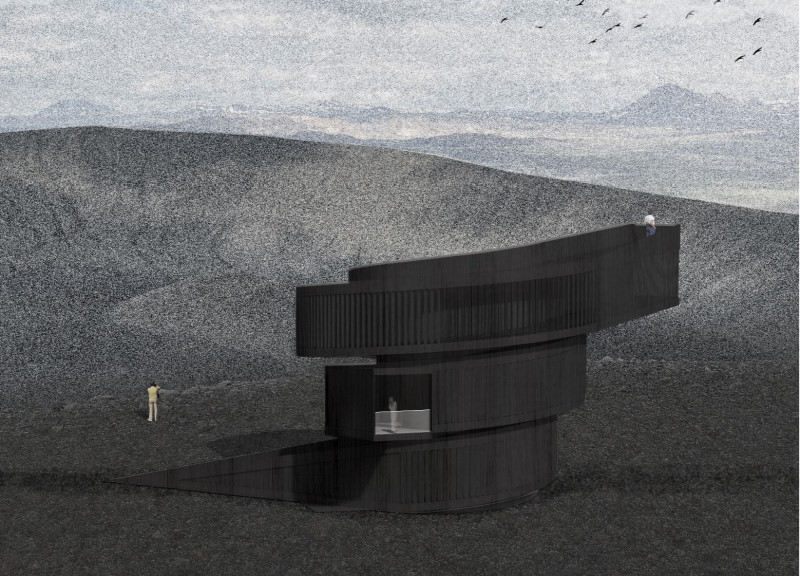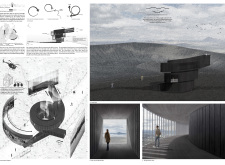5 key facts about this project
At its core, the project represents a culmination of architectural ideas centered on fostering engagement with nature. The design employs a fluid, spiraling form that not only captures the essence of volcanic topography but also encourages exploration and interaction among users. This dynamic configuration is intended to enhance the experience of those who visit, inviting them to ascend through various levels where expansive views of the landscape can be enjoyed.
Functionally, the building serves multiple purposes, including areas for social activities, contemplation, and observation. The spatial layout features open-plan areas on upper levels, designed to facilitate interactions among visitors. The inclusion of large glazed openings ensures that natural light floods the interior spaces, reinforcing the connection between indoors and outdoors. This transparency not only highlights the stunning vistas but also fosters an atmosphere of openness, making the experience more immersive.
The architectural details of the project are carefully considered to align with its overall philosophy. The use of reinforced concrete establishes a strong structural foundation while seamlessly integrating into the rugged landscape. Weathered steel accents provide both durability and aesthetic depth, evoking the colors and textures of the surrounding environment. Each material chosen enhances the building's character, reflecting its commitment to respecting and resonating with the site.
The design also incorporates strategically placed observation platforms that guide visitors through the structure and provide various perspectives of the landscape. These platforms serve as both functional viewing points and unique architectural features, contributing to the building's overall narrative. The careful configuration of pathways encourages a leisurely exploration of the site, emphasizing the importance of the natural environment in the user experience.
One of the project's unique aspects is its approach to blending the built environment with the geological features of the landscape. The twisted form of the architecture draws from the natural contours of the terrain, creating a visual dialogue with the volcanic elements that define the setting. This interplay between architecture and landscape not only enriches the aesthetic quality of the building but also serves to educate visitors about the geological significance of the area.
Throughout the design process, there has been a clear intention to minimize the environmental footprint of the project. Sustainable materials and construction techniques have been prioritized, aligning with contemporary architectural practices that seek to address ecological concerns. This commitment to sustainability is evident in the choice of materials, the orientation of the building to maximize natural light, and the incorporation of green spaces around the structure.
The interplay of architecture, materiality, and landscape culminates in a project that stands as a testament to the possibilities of thoughtful design within a unique context. It challenges traditional boundaries and invites observers to reconsider the connection between their built environment and the natural world. By exploring this architectural design, readers can gain a deeper understanding of its functional and aesthetic intricacies.
For those interested in delving further into the details of this architectural project, it is beneficial to review the architectural plans, sections, and various perspectives provided in the presentation. These elements are instrumental in fully grasping the complexities of the design and the innovative ideas that underpin its creation. Engaging with these materials will enhance one's appreciation of how the project integrates architecture with its surrounding environment, providing valuable insights into the architectural thought processes at play.























