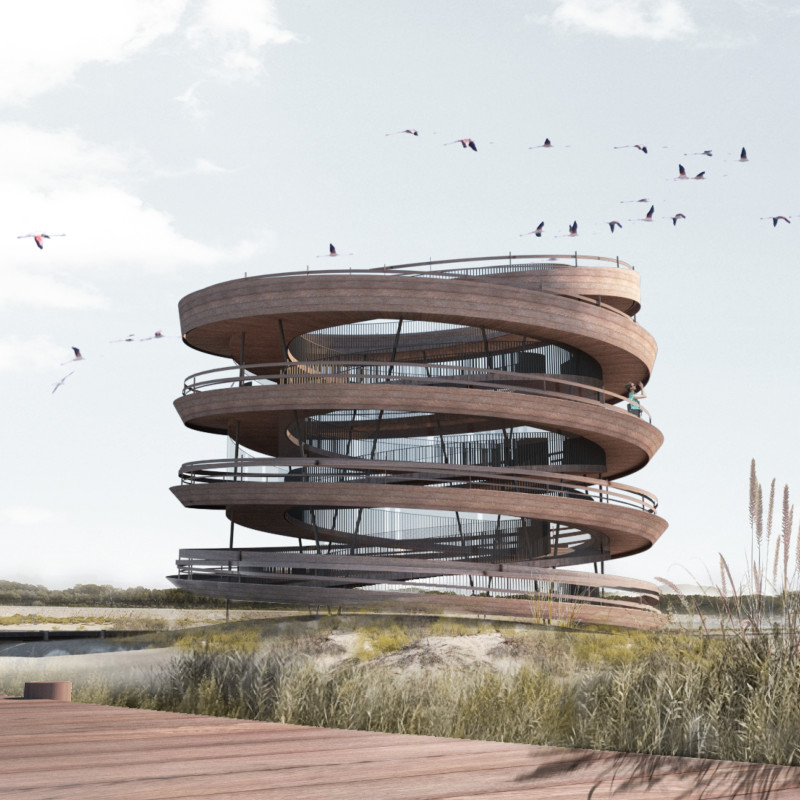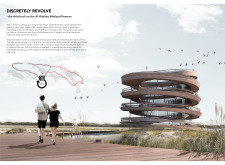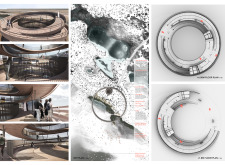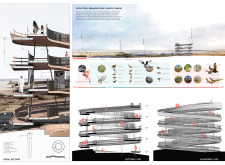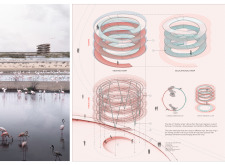5 key facts about this project
The primary function of the observation tower is to facilitate wildlife observation and educate visitors about the unique ecological characteristics of the wetland reserve. The project effectively addresses the dual need for an accessible viewing platform and a space for information dissemination. Visitors are offered a scenic overview of the surrounding wetlands from various heights while remaining grounded in the knowledge of the local environment's flora and fauna.
At the heart of the design are the dual spiral ramps that provide an intuitive and comprehensive journey for visitors. These ramps are ingeniously designed to cater to both viewing and learning experiences. The viewing ramp allows individuals to ascend and appreciate sweeping vistas over the wetlands, while the educational ramp is dedicated to showcasing informative displays. This design promotes a fluid movement through the structure, encouraging exploration and engagement.
A unique feature of the observation tower is its modular spiral form, which is inspired by the patterns found in nature, especially the movements of birds. This organic design approach contrasts with the more traditional angular forms seen in many built environments. The structure rises elegantly, creating a dynamic silhouette that effortlessly integrates with the surrounding landscape. The careful consideration of the form is not just for aesthetics; it also enhances visibility at different levels, allowing for varied perspectives of the wetlands.
Material selection plays a critical role in the project's overall success. The use of sustainably sourced wood contributes to a warm, organic feel, enabling the tower to blend seamlessly into its natural environment. Steel is incorporated as a structural element, providing necessary strength while maintaining an unobtrusive presence. The inclusion of screened mesh panels further demonstrates a commitment to both visibility and structural integrity, allowing for views while minimizing wind load impact. The choice of materials reflects an understanding of the site’s environmental context and a dedication to sustainability.
Moreover, the observation tower has been designed with accessibility in mind, ensuring that individuals of all abilities can navigate the space comfortably. The inclusion of wheelchair-friendly ramps and ample rest areas promotes inclusive access, allowing diverse audiences to connect with the environment. This aspect of the design highlights a commitment to social responsibility within architectural practice, recognizing the need for public spaces that are welcoming to everyone.
Throughout the project, there is a consistent emphasis on ecological awareness and the importance of preserving the local environment. The raised structure prevents disruption to the wetlands, especially during seasonal high water periods, illustrating an active response to climate considerations. By maintaining a connection with the natural landscape, the design not only encourages visitors to appreciate the beauty of the wetlands but also instills a sense of responsibility for their conservation.
In summary, the observation tower at Al Wathba Wetland Reserve is an exemplary fusion of architecture, ecology, and community engagement. This project stands as a model for how architectural design can facilitate interaction between people and their environment, promoting education and awareness in a beautiful, functional setting. Visitors are encouraged to explore architectural plans, sections, and the unique design elements featured in this project to gain comprehensive insights into the thoughtful considerations that shaped its execution. Engaging with these aspects will enrich the understanding of how architecture not only serves practical purposes but also enriches the relationship between humanity and the natural world.


