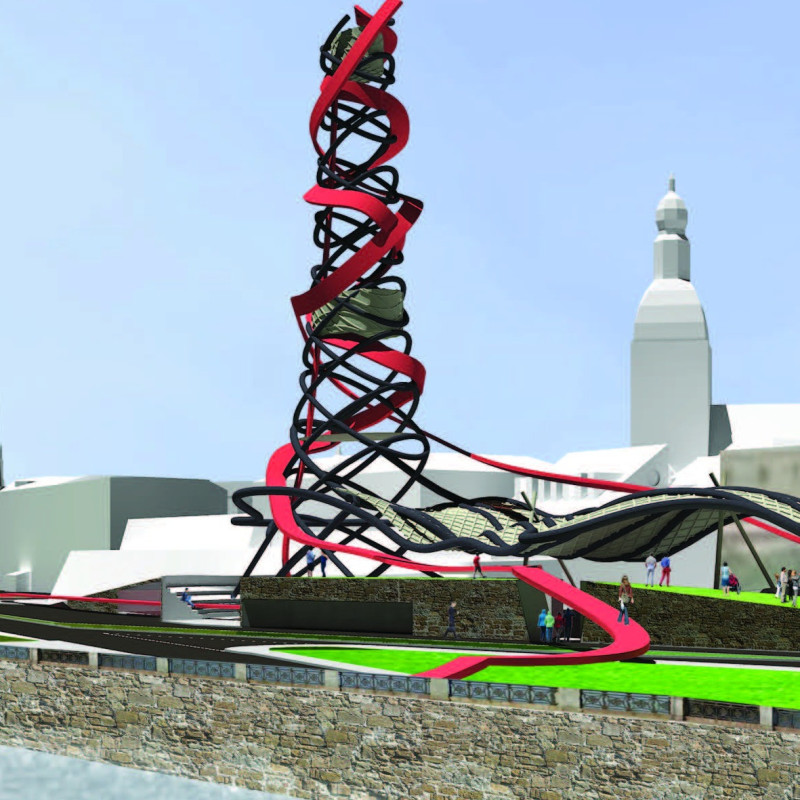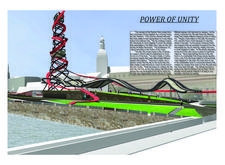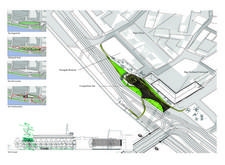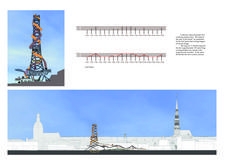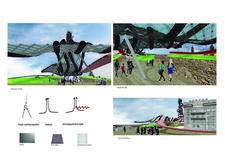5 key facts about this project
At its core, the architecture symbolizes unity, utilizing a spiral form that not only serves as a visual anchor but also embodies the idea of a journey. This journey is represented through various paths and elevations that guide visitors through the park, representing the ascent from a shared history toward a harmonious future. The central spiral tower is the most prominent feature, designed to create dynamic viewpoints and a sense of progression as individuals move through the space.
Functionally, this project is designed as a multi-purpose site that invites public engagement. It includes various zones tailored for different activities, such as event spaces, reflective areas, and connection routes. The event spaces are versatile, allowing for gatherings, performances, and community events, thereby fostering a sense of togetherness. Reflective zones provide areas for quiet contemplation, encouraging visitors to pause and engage with the site’s rich history. The winding paths, acting as connection routes, create an invitation for exploration, promoting interaction among visitors and encouraging a continuous flow throughout the park.
Materiality plays an essential role in this architectural design. The use of metal for the structural framework contributes to both durability and a contemporary aesthetic, ensuring that the architecture complements the surrounding landscape while standing the test of time. Rock slate is employed for the ground surfaces, offering a natural texture that integrates the design with its environment, enhancing the tactile experience as individuals traverse the space. Translucent canvas is another innovative element, used in canopies and coverings to filter light, creating a play of shadow and brightness that enriches the overall visual quality of the park.
One of the unique design approaches taken is the incorporation of sound into the architectural experience. The design concept of rhythm extends beyond form; it engages the senses and encourages a deeper connection between the visitor and the environment. The pathways are intended to evoke musicality, allowing individuals to engage with the architecture on a sensory level. This engagement promotes an embodied experience, where visitors do not merely observe the space but actively participate in it.
The environmental context of Riga also informs the project, as it seamlessly integrates historical references with contemporary design principles. The project's careful planning and thoughtful material selection reflect a conscious effort to respect the site’s heritage while fostering a space that is relevant and meaningful today. Each element of the architecture—from the structural forms to the landscaping—is designed to create an inclusive and welcoming environment that resonates with both locals and visitors.
Overall, the "Power of Unity" project stands out not only for its aesthetic appeal but also for its ability to engage communities and create a sense of belonging. The thoughtful integration of architectural ideas, material choices, and a clear focus on user experience make this project a significant addition to the public landscape in Riga. For those interested in exploring this architectural design further, reviewing the architectural plans, sections, and other design details will provide a deeper understanding of how this project embodies its core message of unity and togetherness.


