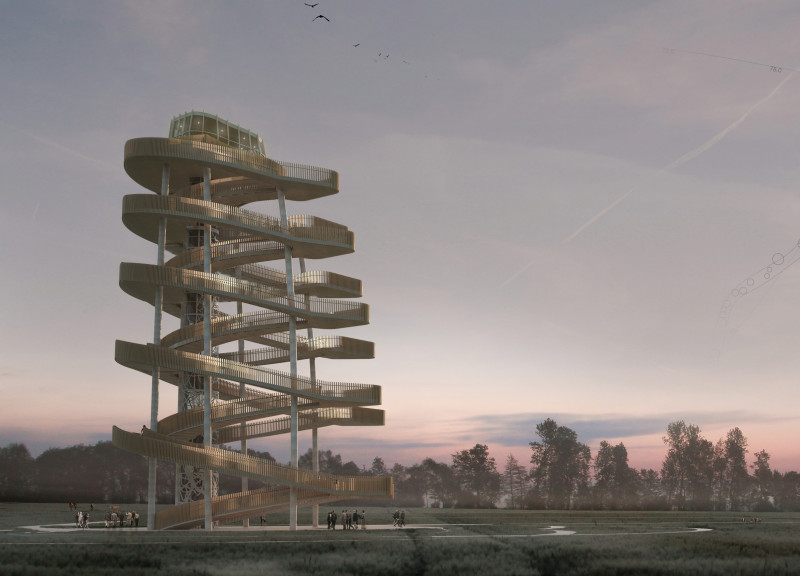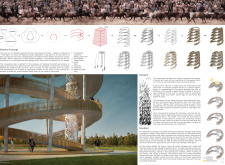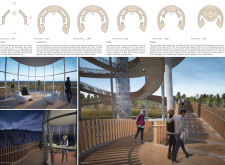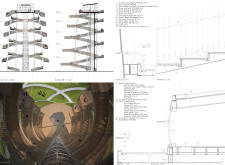5 key facts about this project
The 5th Ardennes Tower represents power, endurance, speed, and the untamed spirit of horses, which the architectural design meticulously encapsulates. The form of the tower is reminiscent of a spiraling horseshoe, symbolizing protection and good fortune while providing an engaging visual experience as visitors navigate through it. This conceptualization is crucial, as it allows the structure to serve multiple functions, including educational spaces, observation points, and community gathering areas. Each floor is carefully designed to amplify visitor interaction with equine culture, contributing to a collective appreciation of the breed's significance across generations.
Key architectural elements include a robust yet elegant structural framework primarily made of galvanized steel, which offers durability while ensuring resistance to environmental elements. The extensive use of local wood, particularly pine and birch, in various components like floors and handrails creates a warm and inviting atmosphere, promoting a sense of connection with the surrounding landscape. The architectural design emphasizes sustainability by incorporating locally sourced materials that resonate with the cultural identity of Latvia, reducing the environmental footprint of the project.
Another noteworthy aspect of the 5th Ardennes Tower is its innovative spatial organization. The design allows for a seamless flow from one level to another, enhancing the overall visitor experience. A key feature is the spiral ramp that facilitates vertical movement throughout the tower, reflecting the rhythm of horse movement and enabling dynamic views of the external landscape. The use of insulating glass walls establishes transparent boundaries that connect the interior and exterior, immersing visitors in the beauty of their natural surroundings while ensuring energy efficiency.
With regard to unique design approaches, the integration of photovoltaic panels serves to underscore the project’s commitment to renewable energy and sustainability. This design choice not only aids in making the building more energy-independent but also creates an educational opportunity for visitors to understand the environmental impact of modern architecture. The presence of the elevator mimics the flowing motion associated with horses, reinforcing the conceptual connection throughout the design and promoting engagement.
The top floor of the tower is particularly designed as an observation area, providing expansive views of the picturesque Latvian scenery. This vantage point becomes a space for reflection and appreciation, encouraging visitors to engage with the landscape while contemplating the legacy of the Ardennes horse breed. It is evident that each detail has been purposefully crafted to enrich the user experience, illustrating the project's dedication to both functionality and aesthetic appeal.
As the 5th Ardennes Tower stands as a contemporary architectural response to historical cultural themes, it exemplifies how modern design can effectively engage with tradition. The melding of meaningful symbols and practical design outcomes leads to a profound connection between the architecture and its intended audience. This project invites exploration, with aspects such as architectural plans, sections, and detailed designs available for those interested in delving deeper into its conception and execution. The 5th Ardennes Tower not only fulfills its role as a captivating architectural presence in Latvia but also serves as an educational and inspirational resource for the community. For a more comprehensive exploration of this project, reviewing its architectural designs will provide further insights into the careful planning and innovative ideas that shape it.


























